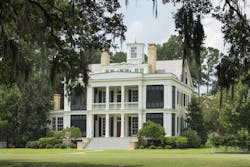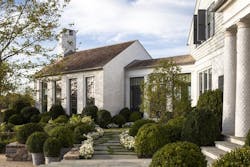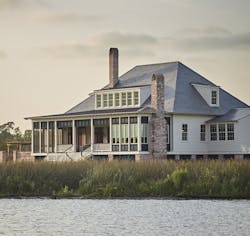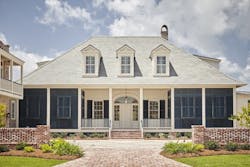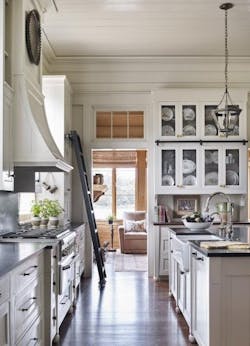Q&A: Embracing the Creativity and Authenticity of Classic Architecture
Andrew Cogar is the president of Historical Concepts, a traditional architecture and planning firm with offices in Atlanta and New York. Before starting his architectural career at the firm in 1999, he served as a combat engineer officer in the U.S. Army and says the pragmatism and stewardship he learned there informs how he approaches design challenges. Cogar considers himself a “student of the past” and particularly values listening skills and research in design. Custom Builder recently caught up with him to discuss the firm’s work.
What is the story of Historical Concepts?
We are a firm focused on traditional and classical architecture, working primarily in the custom residential market. About 30% of our work is in planning and light commercial, focused on hospitality, club, and residential amenity work. We’ve been in existence for more than 35 years now and started as a design/build firm that morphed into a custom design firm.
Who is your typical client?
They’re looking for either a primary or secondary residence in a community that has some type of historical character they want to emulate. It could be Greek Revival in the Southeast and the low country, or a vineyard in Nantucket with architecture that’s close to New England, or a historic downtown in a city like Atlanta or Cleveland. There’s a larger context they want to be part of, and they come to us to help research, understand, and create within that framework.
What would be an example of how you connect the local culture to a building?
That’s based on regional examples. If it’s houses, it is important to understand what other housing types are in the neighborhoods and what are some of the key details that make up that style locally. Take Greek Revival in Upstate New York versus Greek Revival in Georgia. There are obvious similarities that make them Greek Revival, but then there are vast differences in terms of the specific local details and how those pieces go together, from the massing to the cornice work to the proportion of the porches.
Can you think of a challenge you faced for which you’re particularly proud of your team’s solution?
A lot of what we try to do harkens back to past examples that have, in many cases, been written out of the code. The scale, the streets, the house, location and approximation to the sidewalk, building heights ... a lot of those things actually are made near impossible based on today’s zoning and building codes. And so we try to work with local officials to bring those back wherever possible or to get as close as we can based on the zoning at hand. I think every project is challenged with making sure we’re looking at the building codes and zoning and that we’re staying as true as we can to historical precedents. We push it as far as we can legally through cooperation with zoning officials and adhering to building codes.
What trends do you think are synergistic with the Historical Concepts’ style?
A lot of the trends are in open floor plans, letting in plenty of natural light, focusing on built-ins, and the balance of casual living but with quality of design. So for us, that’s great—the idea of shifting away from “more is more” into this idea of focus on quality and craft. I mean, you’re seeing this artisanal emphasis in the food culture, in small home-goods, and it’s percolating up into architecture as well. Then we’re also seeing that deepening appreciation of the entire design process, and that’s allowing us to work much more as a team from day one. In the past, maybe we’d do some work and then the clients would be willing and ready to bring on the interior designer, and then maybe as we’d start to break ground, they’d be willing to bring in the landscape architect. Now we’re able to do all of that from day one, and clients are valuing that.
Are there any misconceptions people have about historically inspired design that you’ve had to dispel?
Most of our clients already have a passion for it. Others may think that historical architecture can be very Disney-like or contrived. And while there are certainly examples out there, I think they’re few and far between. I think there is a lot of creativity, authenticity, and craft to be captured in historical architecture. In a lot of ways, it’s the revival of what was, but anytime you’re doing it for today’s lifestyles and for today’s floor plans, with the craftsmen and materials that are available now, we’re able to leave our mark and make it something new. And that, to me, is extremely rewarding. If we were creating something that was truly a period creation, then yes, it would be like living in a dollhouse. But that’s not what we’re doing.
As design incorporates more sustainable elements, is historical architecture able to incorporate green tech as well?
Absolutely. One of the biggest misnomers of sustainable design is that green technology has to be modern. Traditional classical design inherently has a lot of sustainable values. More often than not, we’re using locally sourced materials because that’s where a lot of the architectural design comes from. We are using corner details, building assemblies, building massing, and rooflines that are a direct response to the environment and what the solar needs are, whether it’s shading or maximizing daylighting, depending on whether you’re in the Northeast or the South. We’re using state-of-the-art materials and making sure we’re working with geothermal and that we’re using the right membrane systems appropriate for that climate, letting the buildings breathe, and using the right insulation. And when you’re working across the country, there is no one-size-fits-all solution. It really has to be nuanced, and it has to be done in cooperation with the builder. So we take great pride in that and do a lot of research on what new technologies are coming out, including solar.
Are there any architectural styles you work with that have deep and complicated histories? How do you approach those?
Especially in the South, we want to make sure we aren’t glorifying or celebrating anything that has a dark, complicated history. It’s also important to not pretend it never happened. And I think making sure we’re respectful of the property and the community and that we’re telling that story of the past in a historically accurate way, not oversimplifying it, is important.
What future projects do you want to see Historical Concepts take on?
We’re really proud of the fact that we have grown well beyond the Southeast. We now have an office in Manhattan, and we’re doing a lot of work around New York City and in New England. We really want to continue to expand our work with municipalities and developers, as well as high-end residential, because developers allow us to affect a broader range of housing options. We’ve had several in the last eight years, several great examples of multifamily projects, and some that even won awards. Being able to make America a better, more beautiful, and more cherished place for everybody is really important to us. That’s where our mission-led philosophy is coming from: It’s restoring beauty to the everyday.
