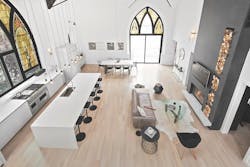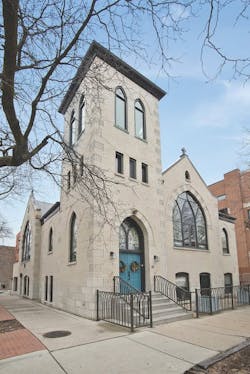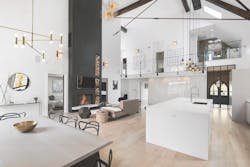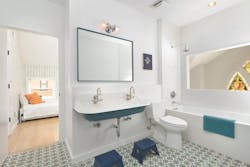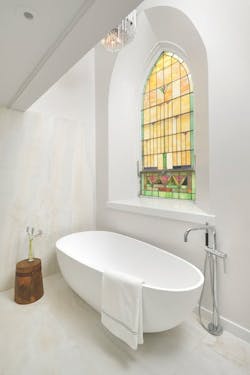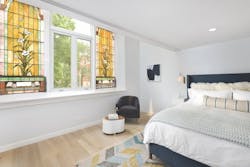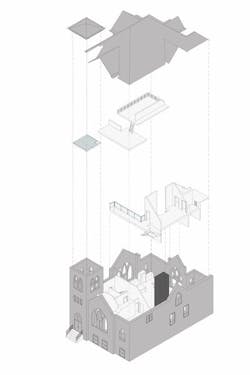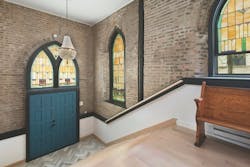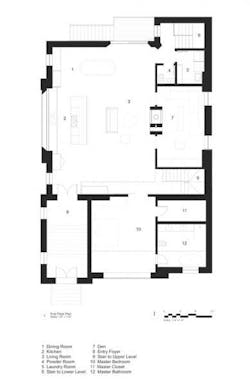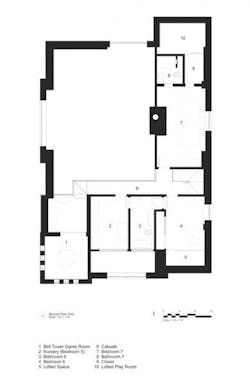Born Again: Adaptive Reuse of Church to Custom Home
On the surface, adaptive reuse may not seem so different from renovation. However, a building’s original design usually strives to enhance how people use the space. A building designed as a place for religious worship, for example, often features soaring ceilings, decorative windows, and other details intended to inspire. Whereas a building destined to serve as a bar may offer cozy spaces and simple, durable finishes, such as concrete floors.
Turning such buildings into homes presents challenges—and opportunities—in making spaces functional for daily living.
A complete gutting is most likely required to install all new plumbing, electrical, and HVAC runs. In many cases, clients want to keep many of a building’s original features, so placing those utilities requires careful planning. And those features clients want to preserve could call for restoration.
While converting a building from community or commercial use to residential presents challenges, the two projects highlighted here also show the many rewards of tackling adaptive reuse.
Soulful Conversion
The owners of this early 1900s former church in Chicago’s Little Italy neighborhood wanted its transformation to provide the amenities of a suburban home while maintaining the building’s grandeur. After failing to find a common vision with their first architect, the owners turned to Linc Thelen, a local design/build expert. “I came up with schematic designs showing how the spaces could fit for the way their family functions—a couple with three kids—and still be innovative,” Thelen says. “During discovery, I showed how we could bring in more natural light and keep the stained glass, as well as heat the space efficiently.”
Lighting played a major role in providing human scale in the former church's soaring living areas. Designer Linc Thelen placed light fixtures at various heights to lend visual warmth to the space, create focal points throughout the room, and tie the rest of the house together.
Project: Church Conversion, Chicago
Architecture, interior design, and construction management: Linc Thelen Design, Chicago
Architect: Scrafano Architects, Chicago
Builder: Tamarack Industries, Elmhurst, Ill.
Steel fabricator: Stan’s Welding, Franklin Park, Ill.
Cabinet maker: HomeThings, Chicago
One key strategy for maintaining the church’s airiness included removing the 18-foot ceilings throughout the 400-square-foot primary space to expose the original rafters and give the public rooms a whopping 25-foot ceiling height. The reinforced rafters also add interest to the upstairs bedrooms.
The walls gave Thelen the chance to pump up the drama with added pops of color and texture, such as the patterned cement tile and the underside of the wall-mounted trough sink in the Jack-and-Jill kids bath.
This big move allowed full exposure of the main multi-sectioned stained-glass window, which now anchors the open kitchen-dining-living area. Thelen had several sections of this window replaced with clear, operable glass to increase natural light in the formerly dark space. Other light-boosting elements include skylights in the vaulted ceilings, translucent double doors, and widening the foyer opening.
A full-height modern fireplace stands opposite the primary window and helps to ground the lofty space. The dark, steel rectilinear feature includes a tall, narrow wood-box and is flanked by twin openings leading to a sitting room. This cozy space provides refuge, with a dropped ceiling and sleek shiplap walls for texture. A smaller version of the steel fireplace offers literal and figurative warmth.
Along the front wall of the building—adjacent to the grand foyer—two stories of bedrooms, bathrooms, and play spaces overlook the public rooms. Walking through the closet of the largest upstairs bedroom reveals a somewhat secret playroom. The master suite on the ground floor features another multi-section stained-glass window, which occupies much of the exterior wall. A nursery and two more bedrooms and baths are directly above.
Coming up with another smart solution, Thelen recessed the nursery wall about 5 feet and inserted a large piece of fixed glass into it, allowing a sliver of the master suite to extend to the roof for extra light.
The basement was finished into an accessory dwelling unit with three bedrooms, two baths, and a full kitchen.
A bell tower is another key feature Thelen saved. Rising above the foyer, the tower extends well above the roofline. Thelen kept the impressive height of the structure and gave it purpose: A ¾-inch-thick plexiglass and steel floor visually links a game room up top with a whiskey tasting room below. Exposed brick, a wooden ladder, and rough timbers give the space a rustic feel.
While the building offered ample space for interior living needs, usable outdoor spaces didn’t exist. Thelen solved the issue by adding an attached garage topped by a 600-square-foot roof deck. Because the main floor stands about 10 feet above ground level, the garage roof aligns perfectly with the dining room for easy access.
Another significant challenge involved heating and cooling the expansive spaces without sacrificing square footage to ductwork. Radiant floor heating throughout keeps every room toasty, but cooling was tricky. Thelen opted for high-velocity, small-duct mini splits, which remove humidity for energy-efficient cooling.
The foyer of the bell tower, which was given a fresh purpose, housing a game room with a whiskey tasting room below it. A 3/4-inch-thick plexiglass and steel floor creates a visual link between the two spaces.
Thelen not only designed the spaces and oversaw multiple subcontractors, he also designed and made several items for the home. His dining table design plays off the steel tension cables supporting the exposed roof, and he hand-crafted the light fixture hanging above the 12-foot-long kitchen island. The designer and artist admits the two-year project didn’t make him much money.
“A lot of things had to be figured out on site,” he explains. “We unveiled surprises and made them work with our goals. So the project wasn’t hugely profitable, but the benefits from challenging myself creatively as a design-builder changed my life.”
Shelley D. Hutchins writes about residential construction, design, and sustainable building.
Read More: Adaptive reuse converts a wine bar to urban lofts
