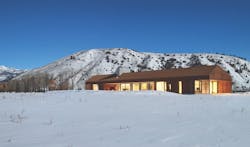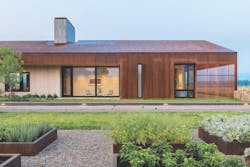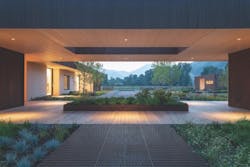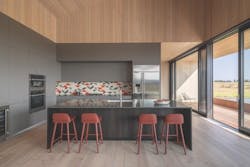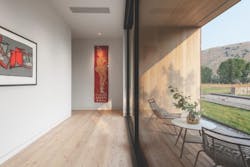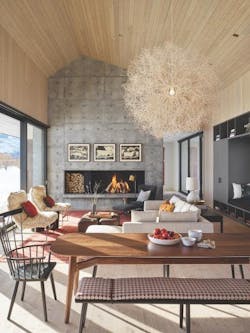High-Performance Custom Home: Putting Down Roots With the Dogtrot Barn
Designing and building sustainably can encompass many things: energy efficiency, water conservation/reclamation, nontoxic finishes, recycled materials, a tight building envelope, or even a location allowing residents to avoid driving. Such a varied interpretation gives architects and builders the freedom to work with clients to determine strategies based on what sustainability means to them.
For homeowners, building sustainably often means elevating their experience of living in a house. According to Rhode Island architect Donald Powers, founding principal of Union Studio Architecture & Community Design, those improvements depend on clients’ definitions of cost and benefit. “What I’ve noticed, especially with houses,” he says, “is, for example, no homeowner asks, ‘What’s the return benefit of a swimming pool?’ Many clients want to save money on energy costs, but they also want to do something to improve their quality of living, something that feels right.”
Building a tight envelope and siting a house for solar gain and capturing prevailing winds goes a long way toward giving clients that enhanced living experience without adding to the cost or complexity of construction. In addition, using natural materials—such as wood, metal, or stone—that don’t off-gas increases the longevity of a house. This is paramount for Bryan James, an architect at CLB Architects, in Jackson, Wyo.
“For every project, we strive to make it a legacy house, so we use durable materials and comfortable siting with passive cooling and heating as much as we can,” James explains. “We build homes for families who want to pass them down through generations.”
Steven Baczek—an architect in Reading, Mass., with a background in building science—agrees with this philosophy of simple sustainability. He maintains that “if you build for durability, health, and comfort, then energy efficiency comes as a result, so you don’t have to target for it.
MORE HIGH-PERFORMANCE CUSTOM HOMES:
- Union Studio Architecture & Community Design: Transforming Old Into Net Zero in Jamestown, R.I.
- Steven Baczek: Achieving Energy Efficiency With Common Materials in Cape Cod
The metal roof and siding merge to create a rustic, monolithic cladding befitting the rugged surroundings. Cutouts in what architect Bryan James describes as the building’s “reptilian skin” offer protected portals through which to view the distant mountains.
Photo courtesy Audrey Hall
Putting Down Roots in Wyoming
Project: Dogtrot, Jackson, Wyo.
Architecture and interior design: CLB Architects, Jackson
Builder: Matarozzi Pelsinger Builders, San Francisco;
Matt Timitroff, construction foreman, Jackson
Size: 3,500 square feet
Site: 18 acres
Photos: Audrey Hall
Some people feel that building a second home isn’t the most sustainable concept, but Dogtrot by CLB Architects is designed to last through generations. Looking to the area’s agrarian heritage, the design team chose a single-gable form with corrugated metal siding, so the structure resembles a barn. The detached garage and potting shed form a protected courtyard for one of the homeowner’s many gardens. “We pushed the modern envelope, but we were always conscious about rooting the design in historic forms,” architect Bryan James says. “This house mimics a dogtrot barn—a common building type in this area for more than 100 years.”
The rusted patina on the recycled-content metal siding, which extends onto the roof, creates an exterior that’s maintenance-free and long-lasting, while also helping the house blend into its backdrop of distant mountains. Other durable exterior finishes include natural wood, glass, and recycled fly-ash concrete.
Photo courtesy Audrey Hall
A sleek, gray kitchen with pops of barn red on the backsplash and stools provides cool contrast to the natural wood ceilings and floors.
Photo courtesy Audrey Hall
The breezeway links the house with the detached garage and frames the courtyard. Light penetrates a cutout in the deep roof, providing sunlight for a pocket garden
Photo courtesy Audrey Hall
Jackson Hole’s long, snowy winters meant connecting with the stunning mountain vistas through triple-pane windows and doors to keep icy winds at bay. Doubly insulated walls—spray foam plus exterior foam core wrapping—and hydronic heating keep occupants warm. Thoughtful siting captures prevailing breezes so that the home’s doors and multiple windows can open to provide cross ventilation, eliminating the need for air conditioning. The design team studied sun angles during various seasons to ensure maximum heat gain in winter and shading from deep overhangs in summer.
“Like all of our houses, this is built to survive the 120- degree temperature swings of this area, along with earthquakes and snow loads,” James says. “From its form to interior concept, we kept the materials and design timeless, so 100 years from now they’ll hold up—aesthetically and physically.”
Photo courtesy Matthew Millman
