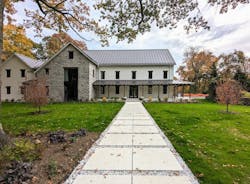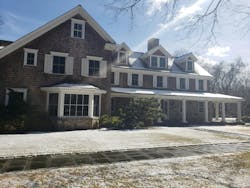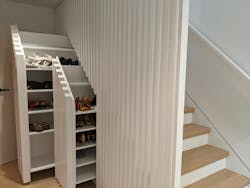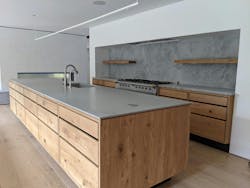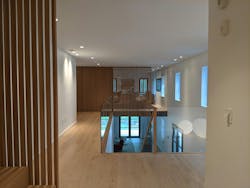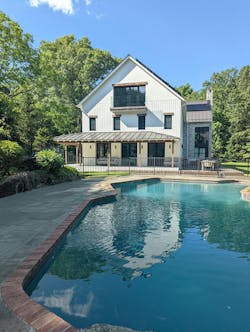A 90-Year-Old Remodel Creates a Beyond Net Zero Home
Architect Elizabeth DiSalvo, founder of the sustainability-focused firm Trillium Architects, describes the existing version of this 1930s house as having, “no particular style, with a rabbit warren of rooms and no light.”
Renovating that dark, chaotic dwelling into an open, light-filled retreat for a growing family presented its own challenges. Adding to that charge was the clients’ dedication to energy efficiency, low maintenance, and a home that would stand strong for another hundred years or more.
“They were intensely interested in passive house or net zero,” DiSalvo says. “Passive house requires specific R values in walls, energy-efficient systems, fresh air exchange, and cap on the amount of energy to cool, heat, and operate the house.
Solar Exceeds Net Zero, While Fit for a Growing Family
Solar panels on the remodeled home and a newly constructed garage generate a combined 30,000 kilowatts each year for a house with a projected annual use of 24,000 kilowatts.
“The house also exceeds net zero with the many solar panels, which is a little easier to achieve because the solar panels only have to cover electrical needs for a year,” DiSalvo says.
The large array will accommodate future needs, such as a heated pool or car-charging station, or a growing family.
The clients currently live in New York City with their two young children and plan for more. They use the house to retreat from the city but plan to make it their full-time residence once their children are in school.
The home’s existing 8,200 square feet provided enough space for their open family living concept with five bedrooms. Working with Trillium to add another 800 square feet under the partially reconfigured roof makes extra space in the media and playrooms, plus a nanny/guest suite.
DiSalvo explains how making the walls, roof, and attic space as efficient and well-insulated as possible is the single biggest move to make when renovating a house to be more energy efficient.
The Most Impactful Changes for a Net Zero Home
Achieving passive house standards in a nearly century-old farmhouse with multiple additions proved just barely out of reach. The design team got 99% percent there, which DiSalvo points out is still an A+ and the clients still get a high-performing, durable home.
The tradeoff was keeping the original—and somewhat leaky—concrete block foundation, which allowed the team to reuse existing framing and sheathing. The team maintained the original structure by wrapping it in a weather-resistant barrier to close all the gaps. Inside the existing walls, a new layer of studs generates 12-inch-thick walls filled with cellulose insulation for an impressive R-52 rating.
DiSalvo explains how making the walls, roof, and attic space as efficient and well-insulated as possible is the single biggest move to make when renovating a house to be more energy efficient.
“Many people add renewables like solar first, but it’s the least effective way to start,” DiSalvo explains. “It would be like solar heating a pool that has leaky walls.”
And although new interior walls were built inside the foundation walls and filled with insulation—plus, a vapor barrier created for the crawl space sections—the only way to completely seal the foundation would have involved digging up the entire house and wrapping the outside walls, which wasn’t cost-effective.
“We always tackle insulation as the first step,” DiSalvo adds, “then wrap the house, then upgrade the HVAC equipment and try to get to appliances and systems completely electric so clients can elect renewables like solar or wind from an energy company.”
Minding the Gaps: Tackling Leaky, Toxic Old Chimneys
Filling the gaps throughout the old, rambling house presented the most challenges.
Trillium conducts energy modeling for every project, so they always know the hurdles when going into design. In this case, two huge masonry chimneys created the biggest issues—literally—followed closely by the need to reframe all existing window and door openings to accommodate triple-paned, insulated glazing.
“These huge masonry chunks in the middle of the roof create a thermal bridge and they’re hard to insulate,” DiSalvo says. “And a large fireplace with no glass cover basically sucks all the heat out of the house while producing toxins inside. We don’t ever keep open fireplaces—we enclose them in glass and convert to gas.”
Chaotic rooflines with multiple dormers presented another major hurdle, but replacing around 3/4 of it allowed for more streamlined massing, effective insulation, and an opportunity to transform the drafty attic into a cozy usable space.
Most attics are always hot or cold because insulation is placed in the attic floor instead of in the roof above the HVAC equipment where it does the most good. Also, roof studs are typically 10 inches, so it’s difficult to get enough insulation inside them to be effective. The firm’s favorite solution for these situations involves removing shingles and installing insulation board outside the sheathing, then wrapping interior studs and finishing with cellulose insulation.
For this house, the new portions of the roof have 18-inch studs filled with dense-pack cellulose insulation, while the existing 2x12 roof studs were insulated with closed-cell spray foam, finished with a layer of cellulose. (DiSalvo rarely specs spray foam because of its high toxicity, which she says mostly harms the people who install it.) The R-values of the new and existing roof sections reached 67 and 55 respectively.
RELATED:
A Seaworthy Modern Family Home Built to Withstand the Elements
Heat Pumps: The What, Why, and How
Letting in the Light: Debunking a Passive House Design Myth
A common myth in passive house design is that you can’t have a lot of windows, but according to DiSalvo, you absolutely can—with careful placement planning. The clients wanted an open, modern design with rooms full of natural light, so once again, the firm relied on energy modeling to make that happen while still aiming for a net zero home and beyond.
Energy modeling gives architects a 3D look at how the sun hits each elevation throughout the day and each season for the building’s specific geographic location. It also provides data on prevailing winds for operable window placement to generate passive cooling—another debunked myth about super-insulated structures.
“You mostly want to avoid a house overheating when sun hits glass, so with shading and high R-value windows, it works,” DiSalvo says. “Southern light is easy to block with an overhang because the sun is high, but east or west-facing glass is harder to shade, so we avoid those if we can—but sometimes the perfect view is to the west. Right now, for example, we have a lake house with a gorgeous western view, so we’re trying to figure out some interior shading or maybe an old-school strategy like shutters.”
Modernizing With Context
To create the airy modern interiors the clients wanted within the context of this 90-year-old farmhouse—and those surrounding it—the team balanced high ceilings, white walls, tall windows, and sleek design details with an abundance of natural finishes.
White oak was used as flooring, cabinets, slatted screens, and other millwork throughout the house for a consistently contemporary palette using a warm material. The existing fireplace features a monolithic stone surround with inset black shelves and a cantilevered hearth. Black metal framed windows add an industrial touch and a stone countertop around the stove continues up the wall for a seamless backsplash.
Relocating the kitchen to the center of the first floor connects this essential family space to other public areas as well as views of the adjacent wetlands and access to the pool. A see-through fireplace links the kitchen to the living room, and placing the dining room behind the kitchen in a semi-private space gives it a touch of formality without stuffiness.
“Clients come to us because they want this kind of house—one that costs almost nothing to heat and cool, with healthy air quality that gets rid of allergens with air exchanges and filters, and the net zero really gets them excited,” DiSalvo says. “And they can have all of that within these sculptural, light-filled spaces.”
Project: Greenwich Passive House Remodel
Architect: Trillium Architects
Builder: BPC Green Builders
Interior Designer: SZPROJECTS, New York City
Photos: Courtesy Trillium Architects
Site: 4.3 acres
House: 9,000 square feet

