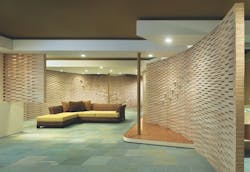Details: Separate but Equal
Project Planted Environment, Geneva, Ill.
Architect Vladimir Radutny Architects, Chicago
Builder Harder Brothers, Oak Lawn, Ill.
When the owners of a suburban Chicago home wanted to transform their basement into a multipurpose space, they called on Vladimir Radutny Architects to create something reminiscent of East Asia. “The house had pretty traditional elements—base, crown moldings—but the clients really wanted something different,” says Radutny, the firm’s principal.
Taking cues from the clients’ extensive travels to Asia, the design team of Radutny, Paul Tebben, and Joe Signorelli created a living area, entertaining section, and yoga studio, but instead of using traditional walls, they used partial-height screens made from assembled pieces of Baltic birch plywood. “It’s a marine-grade plywood that has a furniture-grade appearance, and it’s pretty stable,” Radutny explains. Stacked, glued, and nailed—to the floor as well as to the ceiling—each of the 5,000 rectangular pieces is individually placed.
“We used modular 4-foot-by-8-foot plywood panels, cut them into 4-inch-by-24-inch pieces, and stacked them and shifted them every five courses, almost like a brick pattern,” the architect says.
Mimicking screening elements typically found in the Eastern world, the walls feature gentle curves and a woven appearance that allowslight and air to permeate through the voids.
A clear coat gives the partitions a finished look, creating soothing, contemporary spaces that remind the homeowners of their time living and traveling abroad.
