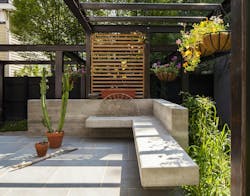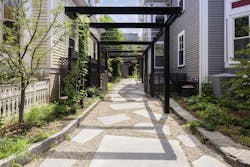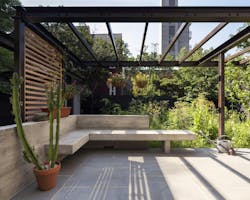Details: Coastal Confluence
Project Cambridge Terrace
Architect Aamodt/Plumb Architects, Cambridge, Mass., and Austin, Texas
Builder S + H Construction, Cambridge
Structural Engineer RSE Associates, Watertown, Mass.
Take one traditional Victorian home in the heart of Cambridge, Mass., add one steel trellis and a West Coast-inspired concrete terrace, and you get an East/West mash-up worthy of its own ’90s rap battle in the form of Aamodt/Plumb Architects’ Cambridge terrace project.
“It is a typical Victorian Cambridge home,“ says Mette Aamodt, partner at Aamodt/Plumb. “But one of the clients is originally from California and she wanted an indoor-outdoor living experience.” This meant bringing a bit of the Golden State to the East Coast home.
Running above the length of the driveway like a carport, the trellis, which will eventually provide a thick canopy of vines for shade, is made of steel, offering a structure that’s as durable and low-maintenance as it is elegant. Concrete, common in residential construction in California but rarer in the Northeast, was used for the backyard terrace and built-in bench. The terrace acts as an extension of the dining room, which is connected to the area by large glass lift-and-slide doors.
The clients wanted to ensure that there was no space wasted. They don’t own a car, so the driveway became a multipurpose space. Setting granite slabs reused from the previous driveway into pea gravel helps the area retain its intended use while doubling as a play space for kids. It also acts as a drywell.
The driveway’s versatile design, the steel trellis with just the right amount of patina, the West Coast style terrace, and the traditional Victorian home combine to offer a unique fusion of architectural styles.


