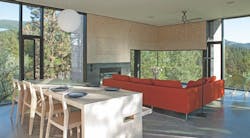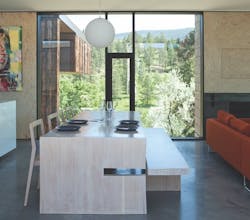Design Details: Top Notch Kitchen Table
Project: Friesen Wong House Coldstream, British Columbia
Architect: D’Arcy Jones Architects, Vancouver
Photos: Undine Prohl
The Friesen Wong House is a 1,900-square-foot modern home on a rocky knoll at the edge of a cul-de-sac in British Columbia. Designed by D’Arcy Jones Architects, the home uses cantilevered concrete and structural insulated panels (SIPs). Inside, the architects specified a diverse assortment of materials including charred fir planks, raw concrete blocks, steel sheets, and the exposed OSB of the SIPs.
“Just before the home was completed, the clients asked me to design a custom table that would mirror the design of the house,” principal D’Arcy Jones says. “As a home with young children living in it, and since the clients like their house to be both relaxed and tidy, a table with a bench on one side and chairs on the other seemed fun and useful.”
The large dining table helps to anchor the space and serves as a pivot point between the kitchen and living room. Built from rustic bleached solid Douglas fir, the table has a planar form (much like the house) and waterfall edges that become the base. Jones also took the opportunity to incorporate a clever detail into the design to accommodate the companion bench, which nestles into cutouts in the sides of the table, blending into its form.
“Kids can sit on the bench, while adults who don’t find benches all that comfortable can sit on the chairs. After dinner, the bench slides in,” the architect says. “The notch in the table has a cantilever when the bench is in use, similar to the way the exterior of the house cantilevers.”
The table is, Jones says, both thick and thin, heavy and light, “just like the house.”

