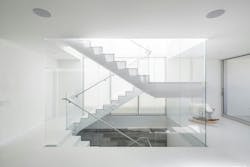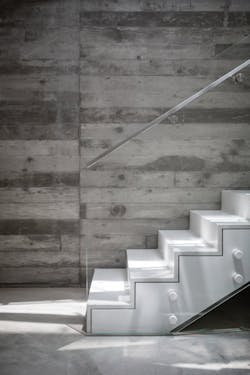The staircase in this Venice Beach, Calif., custom home may seem simple and straightforward, but in reality it’s a feat of engineering that involved structural ingenuity to execute, says architect Dan Brunn, AIA.
Commissioned by a couple who wanted a home with clean lines, minimal maintenance, and durable materials to suit the home’s oceanfront location, the house is an exercise in strategic subtraction to create a dwelling that offers light, privacy, and space. “We started with a box and cut away space to create volumes,” the architect says.
Brunn’s most dramatic design move is the large, central staircase that allows light to filter down into the house. The architect wanted the staircase to feel as if it’s floating, so his structural engineer devised a hidden tension rod, which removes visible stringers and other structural components. Brunn chose terrazzo treads and risers that flow from the floor material used throughout the home’s second level.
“The terrazzo treatment is a modern take on the traditional [rug] runner on a wood staircase,” Brunn explains. “We poured the terrazzo in place and ground the surface to expose the aggregate of white marble and clear glass.”
Accurate Manufactured Products Group fabricated the architectural stand-offs in powder-coated white paint to help them visually disappear, and Tamlyn trim creates a nice reveal where the terrazzo meets the drywall. A ½-inch-thick low-iron glass railing and a stainless steel handrail complete the installation.
Project: Zig Zag house, Los Angeles
Architect: Dan Brunn Architecture, Los Angeles
Photos: Brandon Shigeta


