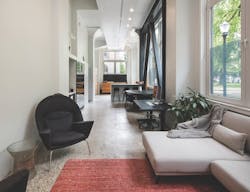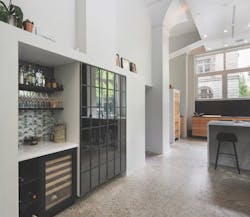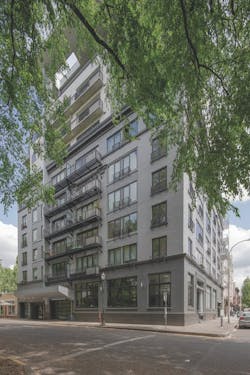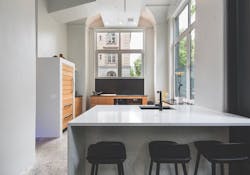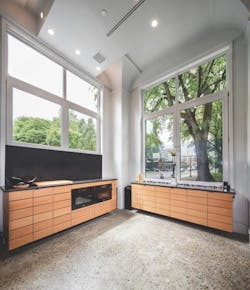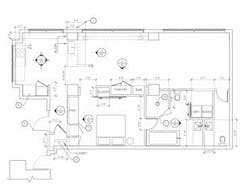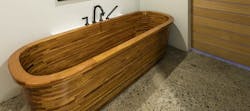Adaptive Reuse Total Transformation: A Wine Bar Becomes a Loft
Permitting and approvals proved the biggest challenges when turning a Portland, Ore., wine bar into an urban loft. Having purchased the ground floor space when the business relocated, Steve Schall—a former owner of the bar—decided to turn it into his dream home.
Project: Park Ave Live Work, Portland, Ore.
Builder: Leif Warnberg
Architecture and Interior Design: YBA Architects, Portland
Above the bar are several floors of apartments, but the bar itself had a commercial designation, so the project needed safety inspections and numerous costly accommodations to get the required residential approvals. Schall played an active role in managing the project, working closely with YBA Architects throughout.
He mentions one particular permitting approval that required an expensive and meticulous process. “Don’t get me started on the intumescent paint that had to be applied to just the right depth of coating on the steel beams in the bedroom area,” Schall says, adding that the cost wasn’t budgeted and ended up being several thousand dollars, not to mention that it also had to be checked by a special inspector.
But the painful negotiations were worth the effort. The historical building’s 18-foot-ceilings and proportionately tall windows make the unit well-suited for the 7-foot-tall homeowner. Kristie Fultz, YBA’s senior project architect, worked with Schall to set cabinets, appliances, and countertops at comfortable heights, with an 8-inch black steel toekick that elevates all kitchen, laundry room, and bath counters to 42 inches. The continuous black strip lends the rooms a sleek, modern look and, according to Schall, allows for his robot vacuum to get into every nook and cranny of the concrete floors.
Those floors, original to the 1909 building, took some digging to uncover. Three tons of concrete skimcoat—likely put down to make the century-old floors level—had to be removed. Underneath is Ross Island concrete, common at the turn of the century. This distinctive material is made from gravel scooped from the bottom of the Willamette River, with pieces of wood left in the aggregate. “I love the look,” Schall says, “and having the floors not quite level adds to the character of the place, if you ask me.”
The character and consistency of the concrete floors throughout the house also makes the space live larger than its 1,100 square feet. Laying out the rooms presented other challenges. While Schall wanted a large master bedroom, he also wanted the home’s public areas to enjoy expansive windows overlooking the park across the street. The resulting floor plan generated a combined living/dining space about 30 feet long and 12 feet wide. The long, narrow layout is a comfortable counterpoint to the high ceilings and industrial windows.
Custom cabinet door and drawer fronts of horizontal Douglas fir planks add warmth and texture to the space. The centerpiece of this dream loft, however, is something most visitors never see. For the bath, Schall asked custom builder Leif Wamberg to create something he’d long envisioned. YBA Architects crafted its design, and Wamberg built it: an 8-foot-long mahogany soaking tub, pieced together like the hull of a boat and coated with resin.
Shelley D. Hutchins writes about residential construction, design, and sustainable building.
Read More: Adaptive reuse of church building into a custom home
