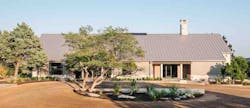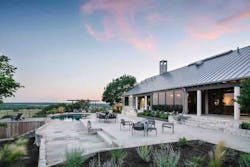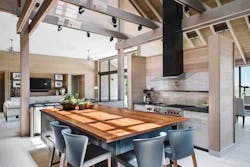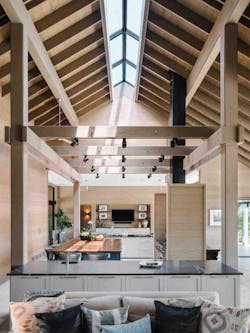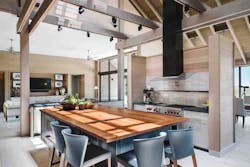Great Escapes: Restoring a Texas Vacation Ranch
Architect: Jay Corder Architect, Austin, Texas
Builder: Nick Burkhalter Builders, Austin
Interiors: Kasey McCarty, Austin
Landscape design: Westshop – Alisa West, Austin
Photos: Chase Daniel
Architect Jay Corder really worked with two clients in renovating this house in Lampasas, Texas: the homeowners and Texas regionalist icon, the late Frank Welch, the home’s original architect. The homeowners, who had commissioned Welch to design the house as their primary residence, now live in Montana, and when they return to Texas they bring family and friends to stay with them for long spans of time. Corder’s task: change spaces to better fit these new patterns of use, as well as remediate earlier remodels that resulted in rotting exteriors and leaky windows.
Perched on a hilltop overlooking 75 acres of working Texas ranchland, the house needed to be updated and modified. “The clients wanted the house to be more functional for current needs,” Corder says. “They wanted bulk storage, for example, so they can entertain without having to drive the long distances to the store. And they like to cook, so they wanted more prep space and greater connection from the kitchen to flanking living areas.”
... and as large-format tile across the pool deck and entire back patio (top). The tile extends into the house for a continuous floor.
To achieve those goals in the kitchen, Corder moved the stove off the island to the partition between the kitchen and dining room, creating better workflow. To open up the kitchen and provide ample storage, he hid a walk-in pantry and refrigerator behind concealed doors in the shiplap walls.
The semi-enclosed dining room projects out onto the back porch, giving diners unobstructed ranchland vistas.
Removing a large pot rack and several ungainly light fixtures, in combination with sanding down the wood for a pale finish, lightens the feel of the trellis that defines the kitchen area. To further lighten the home’s open, public spaces, Corder persuaded the clients to replace the leaky ridge skylight, instead of removing it, as they had initially wanted. “We had to keep [the skylight] because it balances the daylight inside the house,” Corder explains. “I convinced them that if we found a good contractor—our general contractor was key to this project—and a quality product, we could do it right.”
More Vacation Homes
The right contractor turned out to be Nick Burkhalter and Nan Kinzler—both trained architects—who could visualize the final product. Reworking the program to open up sight lines and strengthen indoor-outdoor connections, while subtly sharpening Welch’s original intent, allowed the contractors to tap into their full range of skills. “Simple detailing is not usually simple to do,” says Burkhalter of Corder’s minimalist approach. “You have to make sure everything leading up to the final finish is immaculate. It’s a matter of refinement on top of good construction.”
Other significant changes include the addition of larger expanses of glazing and installing new light-colored floor tile and local Lueders limestone. A gunmetal gray custom range hood in the kitchen extends to the vaulted, exposed ceiling, creating a strong, vertical focal point amidst the horizontal lines of the cedar-plank walls. Corder also briefly considered removing the kitchen partition, which blocks views for the cook, but soon realized that the opaque wall produces an effect of prospect and refuge for diners.
Outside, rough-hewn limestone blocks and large-format limestone pool decking create a stone plinth for the exterior cedar siding.
“I tried really hard to remove my ego from the design,” Corder explains. “We try to do that with all of our work because architecture is a service. But in this instance, I was serving and honoring Frank as well as the clients.
So I distilled what was already there to its bare essence and used those cues to make decisions.”
