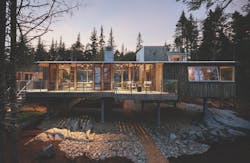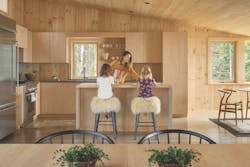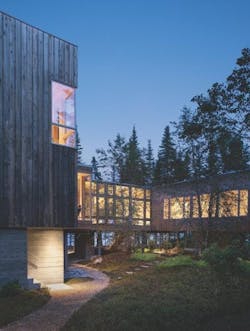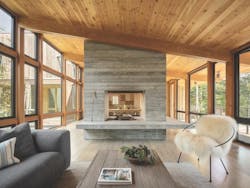Great Escapes: Tree House Timeout in Maine
“Our clients brought with them imaginative and creative ideas of how they wanted to live on this land,” says architect Russ Tyson of Whitten Architects. Having grown up spending summers in Maine at his parents’ cabin, which is next door, the client wanted his daughters to enjoy similar explorations of the site as he did when he was a child.
The client came to the process flush with ideas for the house, such as creating a stargazing roof deck, a balcony projecting into the treetops, and providing varied experiences based on the season. “We see this house as more of a device to occupy the land in different ways rather than as an object,” Tyson adds. “You can walk under it, through it, and be on top.”
Baltic birch cabinets in the kitchen create a sleeker palette against the strong grain of the eastern white pine walls.
Galvanized steel piers pinned to the bedrock allow the U-shaped house to rest lightly on the land while elevating views to encompass more of Maine’s Englishman Bay. Three board-formed concrete segments provide a more solid connection to the ledge. One supports the entry tower topped by the stargazing deck, another conceals mechanical systems beneath bedrooms and baths, while the third rises up through the house as a freestanding fireplace in the three-season porch.
More Vacation Homes
“That concrete has a natural texture, so it ties the foundation to the natural stone in a more sympathetic way,” explains project architect Tom Lane. “The fireplace expresses the board-formed concrete on the interior. It required real craftsmanship to do this delicate work.” The massive fireplace, with its 4-foot-by-4-foot double-sided fire box, also provides the only source of heat for the glass-walled porch that links public spaces to the bedroom wing. Exterior-grade, double-pane, insulated sliding doors on either end separate the porch from conditioned spaces.
Many of the materials—including the eastern hemlock exterior cladding—were sourced locally.
The house features various elements that tie it to its locale and natural surroundings. After some research, the design team selected eastern hemlock for the exterior cladding. This hyper-local wood is used in barns throughout the Northeast and handles moisture well, turning gray over time. For the interior, a nearby sawmill made the eastern white pine interior walls and birch kitchen cabinets.
Tyson and Lane struggled to find the right contractor to build this locally sourced house, but they fully credit Nate Holyoke and his crew for meticulously realizing their design while working in a remote location with challenging weather. The result is a house that’s more than just an asset; it’s an inheritance for generations to come.
“Our firm believes solidly in designing a home specifically for the people living in it,” Lane says. “These homeowners will live here for the rest of their lives and pass it along to their children.”
Project: Englishman Bay Retreat
Architect: Whitten Architects, Portland, Maine
Builder: Nate Holyoke Builders, Bucksport, Maine
Structural engineer: Albert Putnam Associates, Brunswick, Maine
Interiors: Krista Stokes, Kennebunkport, Maine
Landscape design: Atlantic Landscape Construction, Ellsworth, Maine
Photos: Trent Bell Photography



