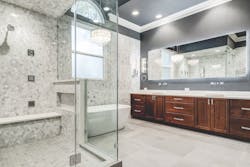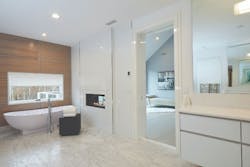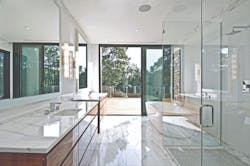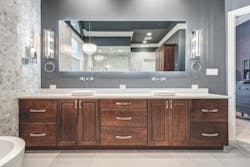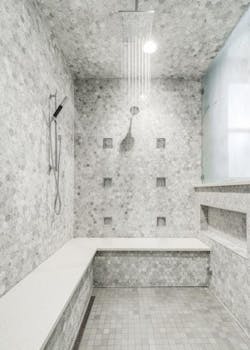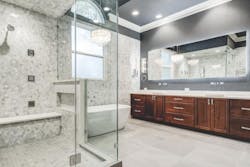Alfonso and Mary Giaquinto
Owners, Plum Builders
In the spa bathrooms of our firm’s Modern Barn designs, we maximize natural light, square footage, and spatial volume so two people can move about actively without compromise.
This 450-square-foot spa bathroom features duplicate WCs, each with a window. The soaking tub is positioned to enjoy views of the outdoors and the fireplace. White glass tile spans the fireplace wall and is edged in polished chrome, while custom white-oak paneling is used on the alternate walls. Flooring is Silver Cloud Italian marble and features radiant heating.
Mirrors run the length of the white onyx counters that top floating black-stained cabinets handmade in Pennsylvania. The shower features two handhelds and two rainheads.
Nine-foot glass sliders lead out to the deck, admitting an abundance of natural light and bringing the outside in and the inside out.
Photos: Ty Wenzel
Joseph Tsedaka
NÖMI, principal
A spa bathroom isn’t just a lovely room in the home but a way of living. To provide an elevated experience, this bathroom was thoughtfully renovated into a luxurious primary bath with the works.
Imagine starting each day like you just woke up at your favorite spa. You turn on the pendant lights, slip off your robe, step into the shower, adjust the water pressure, and relax while you take in the soft sounds of jazz.
Ultimately, the right bathroom design will make you a better person, sharper, calmer, and more relaxed. In this space, all of these elements are accommodated and emphasized, including tech-friendly details, a rain showerhead, and body jets.
A separate soaking tub sits right outside the shower door for extra relaxation. When designing a bathroom, keep bathing routines in mind and let the bathroom serve the homeowner so they can indulge themselves.
