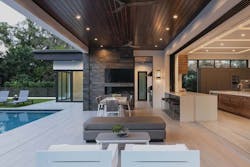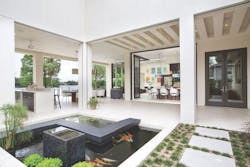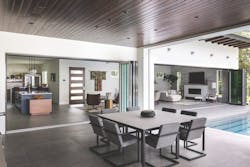Guest Column: Blurred Lines
We've all looked through a window at the beautiful views surrounding a home and still somehow felt a disconnect. In custom building especially, we find clients are always looking to minimize that disconnect, if not blur the boundary between indoors and outdoors completely.
In designing and building custom homes, our firm has found several ways to improve that indoor-outdoor connection, of which two have proven particularly effective in meeting client expectations.
MAGNIFYING THE VIEW
One way to help erase the divide between indoors and out is to enlarge the viewing area with a generous opening. A preferred way to achieve this effect is with floor-to-ceiling sliding glass doors or folding glass doors. These products make the spaces feel larger and more connected to one another, especially when the doors are wide open.
Designing pockets in the exterior walls for sliding glass doors creates the illusion of no boundary between the spaces. Of course, not every exterior wall can accommodate a pocket large enough to hide sliding glass doors. In such instances, folding glass doors, in which the panels fold onto one another and “stack” to one or both sides of the opening, are a great option that creates a similar effect.
BLENDING THE STAGE
The second recommendation has to do with surface selection and lighting.
Floors: A single flooring material that continues from inside the home to outdoors helps erase the border between the spaces, making it seem as though they’re flowing into one another.
And with plenty of natural stone and porcelain tile options available in a choice of finishes appropriate for interior and exterior use, it’s easy to create that consistent look.
Ceilings: But flooring isn’t the only surface element we see when looking out from a home; we also see the ceiling.
When installing floor-to-ceiling windows or doors, matching indoor and outdoor ceiling colors (if there is an outdoor ceiling, such as under a roof overhang designed to help shade the area) adds to the illusion of spatial continuity. And different colors create different effects: Lighter colors make ceilings appear higher and spaces larger, while warmer colors will make spaces feel more cozy and intimate.
Lighting: Finally, to enhance the indoor-outdoor connection, it’s important to use the same lighting elements outside that are used on the inside of the home. Matching recessed can size and trim for the interior and exterior will help the spaces blend. The same is true of light fixture and ceiling fan designs, for which many brands offer product options engineered to stand up to the elements with aesthetics that suit interior applications.
Katie Kovac is the construction coordinator for Phil Kean Design Group, in Winter Park, Fla.



