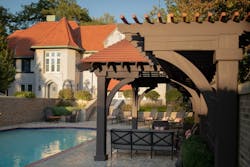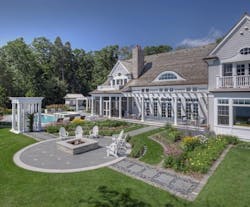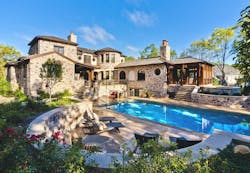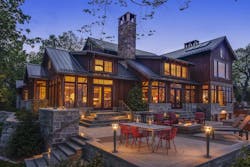Decks and Patios by Deep River Partners
Left: Richard Sherer, founder and CEO
Right: Nicholas Blavat, AIA, partner and senior project architect
Deep River Partners
A rocking porch on the rear of this Shingle- style home provides a place to relax while taking in lake views, and the pergola entry features a beach shower for rinsing off sand before entering the pool deck. The flower garden softens the hardscape where Adirondack chairs surround the circular fire terrace
This home wraps the outdoor living areas and swimming pool terrace, which is intentionally sited to be bathed in southern light and nestled into the hillside. Retaining walls provide perimeter definition and privacy, while the pool creates a focal point and is surrounded by a range of amenities: a pool deck, upper sun terrace, outdoor kitchen, screened porch, and hot tub.
This home’s modern rustic styling and rhythm of windows provide the backdrop for outdoor living areas. Descend the stairs to seating and dining spaces on a raised, stone-clad terrace where a fire table creates a focus for the seating lounge. Bollard lighting marks the perimeter, which looks out to the lake.
RELATED
- Patios and Decks by Dr. Decks
- Outdoor Kitchens from Chicago Roof Decks + Gardens
- Outdoor Kitchens by 9th Avenue Designs
- Design Spotlight: Sunrooms




