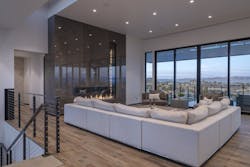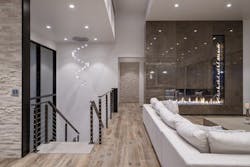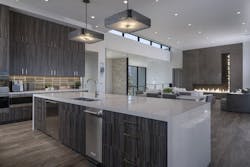Lateral Thinking for a Custom Vertical Fireplace
Thinking outside of the box is one thing, but actually executing a visionary custom build that challenges design conventions is typically easier said than done. When the client is also the builder, however, taking a more creative approach to the design/build process requires no persuasion.
Such was the case for the “Hillside Paradise” custom home project in Grand Junction, Col., designed by Marc Soloway and built by Frank DeSantis of PNCI Construction. One example of the lateral thinking shared by Soloway and DeSantis is the home’s L-shaped vertical fireplace in the great room.
“The owner and builder wanted something that had a lot of glass and really clean lines, something fairly modern that still felt warm,” says Soloway. “He also didn’t want a TV in the great room, and that presented us with an opportunity to get creative on the fireplace wall.”
Rather than installing for a television in the great room, the owner and builder of this "Hillside Paradise" home opted for an L-shaped fireplace as the centerpiece.
Image: Kurt Munger
For the fireplace’s custom shape, Soloway turned to Stellar Hearth Products to create a vertical gas range that climbs almost the entire height of the wall. The architect opted to surround the fireplace with Cosentino’s Dekton stone for a sleek modern look that provides a visual anchor in the great room’s open layout.
“We wanted this fireplace to be a singular piece,” Soloway explains. “This is the only place where that particular stone appears in the house, and while the fireplace maintains much of the modern style that flows through the rest of the home’s layout, we acknowledged that this needed to be a separate element that works as the centerpiece of the great room.”
The fireplace's unique angled design is one of many sleek lines included throughout the home's modern interior.
Image: Kurt Munger
The gas fireplace accomplishes the client’s desire to make the home feel warm, relaxing, and cozy while also creating a space for entertainment. Its geometric shape is one of many sharp linear details throughout the home reflecting DeSantis’ contemporary style.
“When the builder really knows what they're doing, you're able to really just refine the details, and this is one example of the creativity that can come from thinking outside the box,” Soloway says.
Project: Hillside Paradise
Location: Grand Junction, Colorado
Architect: Marc Soloway, Soloway Designs
Builder: Frank P. DeSantis, PNCI Construction
Photos: Kurt Munger


