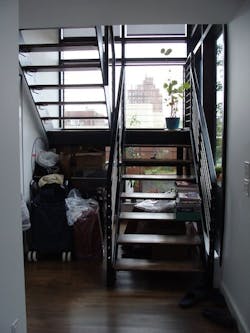Space-Saving Helix Stairs for an East Village Apartment
When architect James Wagman set out to remodel this East Village apartment, a project he named “Heavy Metal” after the client, a NY-based metal sculpter, he immediately noticed the potential to open up the space for increased livability. Blocking that open feel was a large metal staircase leading to the apartment’s upper landing.
Before Wagman's renovation, the stairs in the Heavy Metal apartment took up unnecessary square footage that could be used for added living space.
Image: James Wagman
Wagman’s solution, with the help of local millworker Harry Gaveras, was to remove the existing staircase and replace it with a helix stairway made from laminated and bent oak curved to an angle that’s both eye-catching from an architectural standpoint and comfortable for the apartment’s occupants to traverse.
“The helix shape was the simplest way to get them upstairs to their bedroom, and that shape is more comfortable and less restrictive than a spiral,” Wagman says.
Removing the old staircase opened up the roughly 1,400-square-foot New York City apartment and provided Wagman with a clean slate to create new living spaces in formerly unused niches of the compact floor plan.
Removing the apartment's existing stairs opened up the floor plan and allowed Wagman to create additional living areas, like this bright and spacious dining room.
Image: Sean Litchfield Photography
“By removing this big stairway and putting in a lightweight helix stair, we found added living space,” he says. “The old stairs led down to a small alcove, which we remodeled into a dining room. Rather than taking up unnecessary space or serving as only a functional element of the apartment, the new helix staircase fits into the living room in a sculptural way.”
All in all, Wagman’s creative staircase renovation came from perhaps the most frequently encountered challenge for New York architects—the art of preserving space. By taking a crafty approach to a practical design solution, he not only reconfigured a necessary staircase, but created a stylish centerpiece perfectly suited for his client’s artistic taste.
Not only does the helix stairway offer a practical space-saving solution, but it also matches the aesthetic of Wagman's sculptor client.
Image: Sean Litchfield Photography
“What drives design in New York is how well you can use what little space you have to work with,” Wagman explains. “Every quarter of an inch counts, so that's how we always look at these jobs, especially in a compact apartment. Even in small spaces, it’s important to make design considerations that accentuate the apartment’s best elements. In this case, it was the double height of the living room. The helix stair fits into that vertical space nicely.”
Project: Heavy Metal
Location: East Village, New York City
Architect/Interior Designer: James Wagman
Photos: Sean Litchfield Photography



