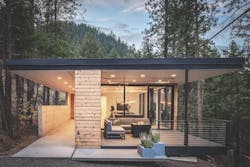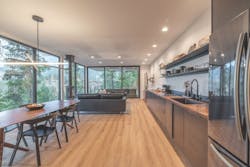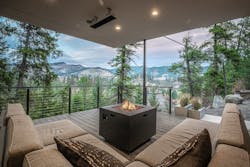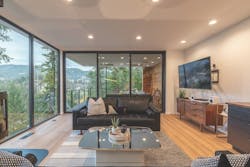Great Escapes: Vacation Home Near the River's Edge
Designing and building a vacation home challenges residential architects and custom builders to focus on fitting building to site. Hurdles vary, whether the client wants to frame views, build on a precarious slope, or have the home rest lightly on the land. Architect Steven Booher, principal at Syndicate Smith, in Leavenworth, Wash., says his firm tries to maximize the benefits of the site for every house they design. But as land for vacation homes becomes increasingly scarce, he adds, the idea of what constitutes a buildable site becomes broader and often more challenging. One example is the steep drop incorporated into his project featured on the following pages.
“The site—views, sun orientation, breezes—we keep those a consistent focus for all projects, but with a slight difference for vacation homes,” Booher says. “Vacation homes are durable, low-maintenance, simple systems, with a lot of glass facing the views.”
Vacation homes are also about creating family memories, which means tailoring a house to the way the owners want to make those memories. At Whitten Architects, in Portland, Maine, the difference in philosophy for designing vacation homes involves getting to know clients and how they want to spend time with family and interact with the surrounding environment. “The vacation home design process doesn’t start with ‘What style of home do you want?’” explains principal Russ Tyson. “It emerges from who these people are and what we learn from their property. The goal with vacation homes is to create a vehicle for emphasizing the importance of family in a way that will last a really long time.”
Edgy Escape
Project: Wenatchee River House 02, Leavenworth, Wash.
Architect: Syndicate Smith, Leavenworth
Builder: Paragon Construction – Randy Sexauer, Leavenworth
Structural engineer: BTL Engineering, Woodinville, Wash.
Photos: Melisa Sandoval, Sky's Edge Real Estate Photography
The lot for this vacation home along the Wenatchee River in the Cascade Mountains offers several acres of wooded riverfront to enjoy, but only about 1,500 square feet of it allow for a reasonable construction area, and that flat pad comes right to the edge of a steep, rocky slope that drops dramatically to the river below. The clients wanted the house to be both a retreat and a rental, which meant using low-maintenance materials and uncomplicated systems that would be easy for renters to use.
Once the design team received a technical study confirming the rocky slope was stable enough for building, they began digging into what was possible—literally and figuratively, Syndicate Smith’s Booher says. The team got an administrative variance to maximize the limited flat space between the nearby highway and the rocky drop-off and obtained a setback variance from 100 feet to 50 feet from adjacent commercial agricultural land because the existing well was right at the driveway’s edge. Those variances allowed for a typical foundation for the majority of the house, with a 6-foot cantilever over the edge of the slope.
More Vacation Homes
The roof installation was also a challenge, in part because a high-speed internet cable runs above the lot with just a couple of inches’ clearance between cable and roof. The builder, who is also the father-in-law of Tonie Christina, one of the clients, had agreed to do this home as his final project, and the entire family stayed highly involved throughout the process. Christina watched the precarious process of placing the roof while avoiding the cable and its supporting poles. “The roof installation was interesting,” she says, “because they kept the roof trucks on the driveway and craned [the roof] over the concrete entry wall and under the wire to land it in place.”
A tensioned steel railing on the deck is easier to maintain than glass and ensures the view is unobstructed. A propane fire pit and overhead heat lamps make the outdoor space usable throughout the winter.
Installing floor-to-ceiling picture windows along the cantilevered façade—continuous glazing that Booher says “creates the perception of danger ... [because] you get the feeling of being perched on this edge able to reach out and touch the trees”—was also tricky. To install those windows, the builder used scaffolding built out from the house.
Opposite the window wall, the foundation continues up into a board-formed concrete wall that anchors the house to the rocky site physically and visually. Horizontal cedar planks with a natural finish are both used as a rainscreen and let the house blend into its forested surroundings. “We wanted to create a beautiful house while letting the landscape shine,” Booher says, “and part of it is scale—instead of building a two-story house here, we kept it low-profile so you can completely miss it from the highway.”



