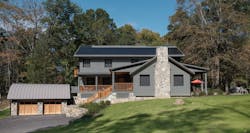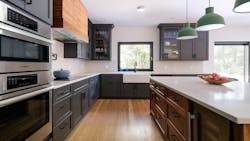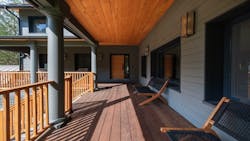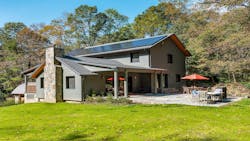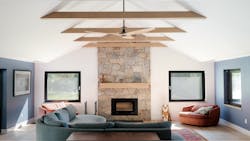Hudson Valley Home Sets New Standard for Sustainable Living
A 3,500-square-foot custom home in New York’s Hudson Valley raises the bar when it comes to sustainable building practices. Designed using Passive House principles, the home is both energy efficient and cost effective.
The home belongs to Dan Colombini, principal at New York City-based consulting engineering firm Goldman Copeland. It is one of just 24 houses in the U.S. to receive a 2024 Department of Energy Housing Innovation Award.
Built by Ed Nugent, a contractor based in Fort Montgomery, N.Y., and with designs from Christina Griffin of architecture firm CGA Studio, the Ossining, N.Y., home is both LEED Platinum and Passive House certified. The home received certification consultancy from Integral Building + Design and is also net zero and carbon neutral.
ONE WAY THE HOME KEEPS ITS TEMPERATURE REGULATED IS THROUGH LARGE, AIRTIGHT WINDOWS. | PHOTO: BRIAN MADDEN, PHOTOGRAPHER
“Passive House criteria are very much focused on reducing the heating and cooling energy consumption—to the tune of 90%," Colombini says. "If you follow Passive House, you will dramatically reduce the energy consumption of your home, which now enables you to meet all of these other programs, including Zero Energy Ready.”
Following the guidelines of Passive House, the home includes a number of energy-efficient features, including its airtightness and heat recovery, balanced ventilation, high-performance glazing of windows and doors, shading and daylighting, and more.
SHOWN IS ONE OF SEVERAL SEATING AREAS ON THE EXTERIOR OF THE HOME. | PHOTO: BRIAN MADDEN, PHOTOGRAPHER
“The air quality is absolutely superior…the thermal comfort of the home is almost bizarre; the outdoor conditions affect the interior of the home so little. It’s like you’re living on a different planet,” says Colombini.
“The home is very air-tight and built to meet very strict air tightness testing standards. While the envelope of the home was being built, quality control was very important. The contractor really watched every nail that was put in the air tight envelope of the home."
The home is a partial tear-down and retrofit. Other than the foundation, the original home on the site was torn down. However, 75% of the materials in the old house were reused into the construction of the new home.
THE EXTERIOR OF THE HOME FEATURES NATIVE LANDSCAPING. | PHOTO: BRIAN MADDEN, PHOTOGRAPHER
Adding to the home’s sustainable features is the native landscaping surrounding it. The landscape design was done by Barbara Restaino of Grahamsville, N.Y.-based Restaino Design. Restaino also works at the adjacent Teatown Lake Reservation, and was able to create an environment that blends well with and doesn’t jeopardize the nature preserve.
“Design does not need to be sacrificed,” Colombini says. “It’s all trade-offs. Your decisions have to balance costs and aesthetics. I wouldn’t say it's very different from any other project. Design challenges come up. They need to be addressed while still meeting your criteria, which could just be aesthetics for a custom-build project or it could be meeting certain energy standards or space requirements that a client might have. On a lot of levels, I found that it is not that different from a typical build."
