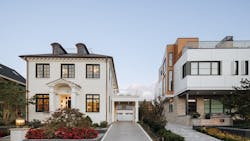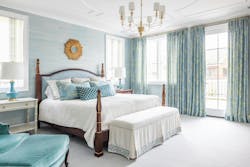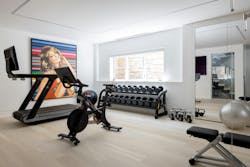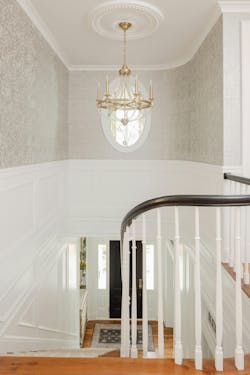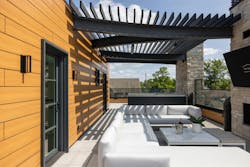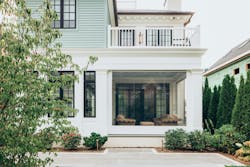Two Homes Make a Big Impact on a Narrow Lot
Sacrificing square footage doesn’t have to mean sacrificing quality design. On a small infill lot in East Grand Rapids, Mich., two homes designed by Visbeen Architects exemplify how luxurious custom homes can still be achieved while minding narrow lot lines.
Designed by Grand Rapids, Mich.-based architecture firm Visbeen Architects, the homes, which are named Prescott and Maximus, share a lot, and while cohesive with the neighborhood, they show how contemporary and traditional designs can effectively be paired together.
“[The homes] are on very narrow lots—50 feet or less on the lots,” says Wayne Visbeen, founder and principal architect at Visbeen Architects. “And we had clients that definitely wanted to have special homes on a very limited footprint.”
Separate Homes With the Same Challenge
Built by Ada, Mich.-based custom builder Doug Sumner, the 3,081-square-foot Maximus home stands three stories tall. Contemporary in design, the home stays true to its name. While on a small footprint, the home’s name is derived from its extravagant interiors, according to Visbeen, who says the home is “fully maxed-out” with luxury features that make living comfortable, functional, and easy.
In contrast, the 3,044-square-foot Prescott home from Grandville, Mich.-based builder Segard Builders channels the charm and character of the East Grand Rapids neighborhood’s century-old residences. From intricate millwork to crown molding and a two-story foyer, Prescott blends timeless craftsmanship with modern comfort.
Though stylistically different, both homes faced tight zoning regulations. However, through careful site-planning and the use of vertical circulation, Visbeen Architects was able to reimagine what was possible for the neighboring homes.
Small Interior Spaces With Big Goals
Both owners of the neighboring sites had big dreams for their homes. The homes needed to be functional and true to their respective architectural styles, but they also needed to incorporate features specific to the homeowners.
Maximus, for instance, features an open-concept layout with high-end finishes, three bedrooms, and a lower-level home gym. Additionally, LED lighting can be found throughout the home and multiple fireplaces add warmth to the otherwise luxe interiors. An elevator connects all levels for ease of movement, and a dramatic four-story open-tread staircase serves as a unique centerpiece to the modern home.
The four-bedroom Prescott also offers generous living spaces, home offices for both homeowners, plenty of space for guests, and a traditional kitchen and dining area.
However, one of its most distinctive elements in the Prescott home is the central staircase. Despite a narrow foyer just seven feet wide, Visbeen designed the space to feel light and bright through the use of a strategically placed window that aligns with the front façade, funneling natural light into the stair tower. A chandelier and a continuous curved railing along the wall also help to transform the tight space into a “piece of jewelry,” says Visbeen.
Functionality was also important for both homeowners, who plan to age in the homes. As a result, both homes include elevators, wide doorways, and features that are intended to grow and change along with the homeowners.
“I design homes to change with [homeowners]. Rooms can change to go from children to when those children get married and bring home grandchildren. I’m always considering aging in place and what happens to rooms,” says Visbeen.
Outdoor Living Reimagined for Vertical Spaces
Outdoor space was another shared challenge of the two homes. With limited rear yard space and strict setback requirements—7 to 8 feet on a 50-foot lot, according to Visbeen—both homes leaned into leveled landscaping and vertical solutions like the rooftop deck found on the Maximus.
“We really maximized space by using all the tricks in the book,” says Visbeen.
One such trick was using the same landscaper to create continuity between the homes. According to Visbeen Architects, the landscaping features stepped retaining walls and similar materials throughout, and accent lighting on both properties.
While still being mindful of cold Michigan winters, creating plenty of outdoor space was important for both homeowners. The Prescott incorporates traditional outdoor elements such as a spacious, transitional porch with a custom retractable screen system developed with retractable screen manufacturer Phantom Screens for year-round use. Additionally, a covered carport allows the homeowners to move in and out of the home with ease, no matter the temperature outside.
Maximus, with little ground-level space, extends its living area upward. A third-floor rooftop retreat includes a hot tub, fireplace, bathroom, and plenty of lounge seating.
“To me, these homes are the best example of taking both styles all the way to the best job we could do and having clients that realized the vision we had for the homes. … Both clients let us take the design and vision to fruition, and that makes these small homes some of my favorite homes ever,” says Visbeen.
