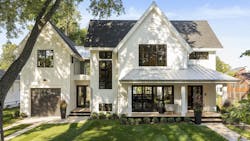Designing a Spec Home that Sells
Peter Crain of Trestle Homes went the extra mile to transform a challenging Minneapolis infill lot into an irresistible, amenity-filled modern home.
The owner of Trestle Homes in Minneapolis, Crain prefers to work directly with clients on complex renovation projects and new custom homes but also challenges himself to design and build a new spec home every three to five years.
“Despite the inherent financial risks, spec homes allow me to exercise my creativity, demonstrate my industry knowledge, and connect with prospective clients in a meaningful way,” he says.
The Impetus
In 2016, Crain found a small, older home in Linden Hills, a charming urban neighborhood nestled between two picturesque lakes in southwest Minneapolis. The elderly owner had passed away in the house, which had fallen into terrible disrepair.
The tight, sloping site was overgrown and flanked by retaining walls and a back alley, but Crain could see far beyond the buckthorn.
“Linden Hills is prized for its historic character and elevated, active lifestyle,” he says, “but most new residents don’t want to live in an outdated 1920s home, so the conditions were ideal for a new spec home.”
Crain’s process for developing the spec home included creating a buyer profile, anticipating their current and future lifestyle needs, understanding and exceeding their expectations for design, craftsmanship, and quality products, and pricing the home at a premium.
“I targeted affluent, educated professionals who placed a high value on great design, a short commute to downtown Minneapolis, and walkability to the lakes, shops, bakeries, coffee shops, and restaurants,” he says.
A Neo-Classic Comes to Life
As an architectural custom builder, design is at the heart of Crain’s work. When he acquired the lot, the modern farmhouse style was a relatively new trend, but it was increasing in popularity among design aficionados who appreciated the blend of traditional and modern elements with a nod to Minnesota’s agrarian past.
Crain knew the style would blend easily into Linden Hill’s mix of vernacular architecture, so he and designer Charlie Ainsworth envisioned a 4,353-square-foot urban farmhouse with classic white siding, black accents, and modern windows.
“My philosophy is to always put your best foot forward, so even though I was building the house on spec, I wanted it to be special,” says Crain.
Not wanting the home to look contrived, the two designers took “the farmer’s approach,” Crain says, and made it look as though it had been added onto over time, with a main house and a two-story carriage house-style addition connected by a narrow bridge with glass walls to minimize its mass.
Together with interior designer Christine Frisk, Crain designed a modern open floor plan with traditional details to complement the architecture.
He’s especially proud of the expansive kitchen with windows that overlook the backyard, the classic oak staircase with an industrial-style steel railing system, and the array of accessibility features, including an elevator, 36” doors, an ADA compliant bathroom, roll-in access from the lower-level garage, and barrier-free access to the outdoor patio.
The Just Rewards
In testament to Crain’s thoughtful design and meticulous attention to detail, Housing First Minnesota selected the house as one of four Dream Homes on the 2018 Parade of Homes. By the end of the second day, Crain received two offers on the home, and 48 hours later, he sold it to a couple who’d fallen instantly in love with the architecture, the light-filled interiors, and the amenities.
“By any measure, this spec house was a worthwhile endeavor,” says Crain, admitting that he took a gamble on the design and all the accessibility features and priced it about 20% higher than other new homes in the neighborhood.
“It sold faster than I’d anticipated for the asking price, and my investment continues to pay off with brand recognition and referrals for new projects in Linden Hills.”
Project Specs:
Location: Minneapolis
Architectural Design: Charlie Ainsworth and Peter Crain
Builder: Trestle Homes
Interior Design: Christine Frisk, InUnison Design, Minneapolis
Photos: Spacecrafting



