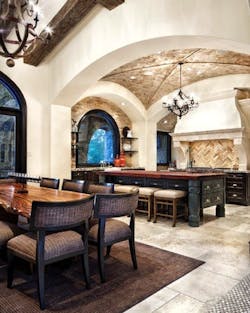As I travel the country working with builders I am always on the lookout for emerging trends. There is a hot one cooking right now—decorative ceilings.
This trend is borne from another—the open floor plan. Consumers love the open floor plan concept. One room flows into another. The kitchen and dining space meld with living areas. Living in an open floor plan (for most buyers) is functionally ideal. There is a problem with the open plan concept, however; the individual spaces tend to lose their identity and therefore their importance. A need to delineate spaces without closing down the plan has arisen. How is this achieved? Sometimes it can be handled by arches and columns, other times floor breaks help to define spaces but people are looking for something more. The answer is found above—the ceiling.
In the past a cathedral ceiling would be the choice for adding volume to a space. Then ceilings became a bit more sophisticated and we started to see trays, coffered treatments, and step-ups. Now that the housing industry is beginning to turn around, consumers are demanding much more elaborate ceiling treatments. We are seeing builders tackling barrel vaults, three piece crown applications, and uplighting. Also builders are using color to help define ceiling breaks. Ceilings are the next logical step to delineating space in an open floor plan. Where to start? Take a look at your plans and find areas that you can effectively use ceiling treatments as a selling point. Analyze the most dramatic ceiling treatment that can be done cost effectively and just do it. Your increased sales will leave your competition wondering, what’s up?
