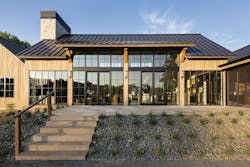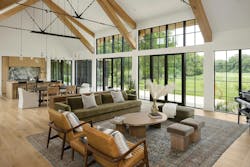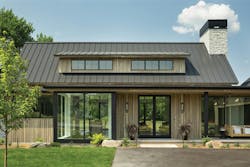This home, now known as Orchard Creek Overlook, was the second of five approved and built on the 39.5-acre parcel in Orono, Minnesota. John Quinlivan, founder and CEO of Gordon James Construction & Development, worked closely with Tommy Everson of Everson Architect from the earliest conceptual stage through final construction. Completed in 2022, the new home hosts 5,300 square feet of livable space plus 1,800 square feet for mechanical rooms, a garage, and an athletic court.
Premier Location, Exceptional Views
While all five lots are located within a protected reserve, Orchard Creek Overlook presented a premier position and idyllic setting for a family with two children. Quinlivan explained, “There’s a large wetland in their backyard. No one can ever build there. It’s a very private setting with great views.”
Everson elaborated, “One of the main drivers for the layout of the house was capitalizing on views of the wetland to the west. The great room was oriented parallel to the wetland in order to maximize glazing on the west façade and provide panoramic vistas. Main level bedrooms were also positioned along the west side of the house so that each could have their own unique view of the wetland. They also really enjoy all of the natural light that they get, even in the lower level, where there is significantly less glazing.”
Open Plan, Custom Home
“An open floor plan and large custom windows allow natural light to flood the main living spaces and promote uninterrupted views to the surrounding nature reserve,” according to Gordon James Construction & Development.
“We build custom homes for our clients and often build lifelong friendships in the process. We are intimately involved in their home’s development, design, and construction,” emphasized Quinlivan. “Our reputation is founded in the details, crafting professional artisan designs for each project. Every room is customized for them and what they want it to be. We want to understand why they are doing what they’re doing: what the motivation is behind their choices.”
To fulfill the client’s vision, the house was designed as three wings. “The design concept was organized around a central core that contained the gathering spaces, and two flanking wings that contained the private spaces, with utilitarian links connecting them in between,” said Everson.
Mountain Modern with Midwestern Flourish
Clear communication and collaboration allow both the builder and architect to meet and ideally exceed a client’s expectations. Everson already had the benefit of a strong relationship and open communication with the client.
Midwestern flourishes and unique finishes were added to bring a personalized approach to the client’s preferred architectural aesthetic. These design details included one-of-a-kind ironwork railings, hand-blown glass light fixtures, locally sourced limestone flooring and Wisconsin-made Kolbe Windows & Doors.
Elegant Details, Cohesive Alignment
“We are very involved in the design process,” said Quinlivan. “We continue to check in with the client and architect to confirm we’re incorporating everything they want and holding to their priorities.” High-quality, custom-crafted windows and doors to frame the exceptional views were among the client’s priorities.
“Early in design development, we took a visit to the Kolbe Gallery Twin Cities showroom to look at their offerings, and the clients fell in love with the VistaLuxe WD LINE windows and doors that were on display,” remembered Everson. “They really liked the clean lines, elegant details, and sleek grids, and felt that they couldn’t get the same product from anyone else.”
Kolbe’s VistaLuxe WD LINE features a low-maintenance, extruded aluminum exterior frame with a natural wood interior. An industry-leading frame-to-daylight-opening ratio increases the viewing area. Multiple units can be joined together for an even more expansive experience.
Right Combination of Style and Performance
“Kolbe was just the perfect fit for this project,” reiterated Everson. “Stylistically, the VistaLuxe WD LINE gave them the right combination of sophistication and rusticity. Without these products, I do not think the house’s design would have been as successful.”
Along with complying with the development’s architectural standards and attaining the aesthetics desired by his client, Everson selected glass options to optimize performance of the windows and doors. Standard double-pane glass with low-e coatings throughout the home maintain comfortable temperatures in both cold winter months and hot summer months. The glass choice also helped mitigate direct UV exposure, minimizing damage to interior furnishings, finishes, artwork, and the piano.
Coordinated Construction, Successful Outcome
While respectful of the exterior environment, nature also presented challenges to this design. “All additional stormwater run-off created by the project had to be captured on site, due to the home’s proximity to a protected wetland area. This made grading and water control paramount to the design, both in terms of siting the house and landscaping around it. This required a coordinated effort between the architect, landscape architect, civil engineer, and builder,” said Everson.
Another area for careful coordination that Everson highlighted was the great room’s window wall overlooking the wetland. That space featured numerous expansive openings. “The wall required a steel moment frame since there wasn’t much solid wall area left for shear loading. We used sheetrock returns for all of the windows and doors in the house, and they required very tight tolerances around the steel columns and beams,” continued Everson. “Given all of the glazing on the west façade, that was no small task for the builder, but they managed to make it look seamless.”
“Kolbe’s products are great, and the installation went smoothly,” complimented Quinlivan. Construction began in February 2022 and the homeowners moved in March 2023.
“The clients are thrilled with how the house turned out,” echoed Everson. “They were very happy with their decision to use Kolbe products. They love how the house feels integrated with its surroundings, both inside and out.”
Company Information:
Kolbe Windows & Doors
Phone: 800-955-8177
Website: kolbewindows.com



