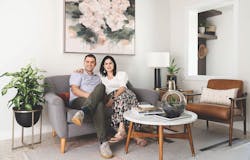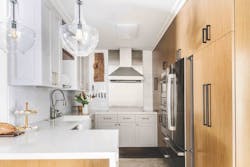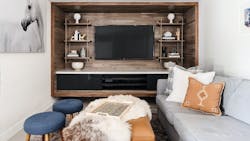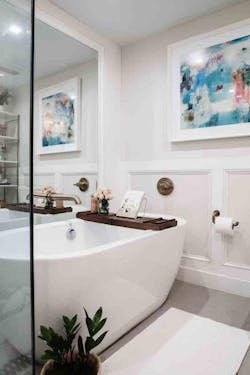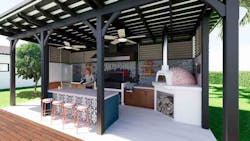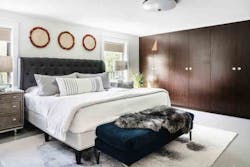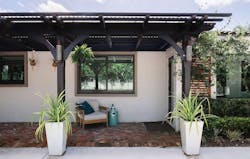The Rise of Flex Spaces and ADUs in Miami: Insights from Duoma Atelier
Key Highlights
- Duoma Atelier combined commercial design and construction experience to pivot to residential solutions, including ADUs and flex spaces.
- Clients increasingly request ADUs for multi-purpose use, driven by pandemic-related needs and aging family members.
- Norma’s background in wellness design influences the integration of acoustics, lighting, and technology to create healthier home environments.
After more than a decade in the commercial design and construction world, the Galellas—designer Norma and contractor Gaston—are venturing into the residential sector. Their combined experience in consulting, interior design, and construction led them to create Duoma Atelier, a Miami-based design/build company. Now the pair is focusing on one of the pandemic’s biggest demands: home flex spaces and accessory dwelling units (ADUs).
Norma and Gaston chatted with Custom Builder about how their commercial design and construction backgrounds inform their recent shift to residential work.
Customer Builder: Norma, how does your experience with Gensler help in the residential sector?
Norma Galellas: My background is more in workplace design, and in the last few years, I was also getting more passionate about wellness design in the workspace. [I’m now] integrating that into the residential sector in terms of home offices. It’s not just a space for you to have a desk. It’s more than that. It’s how you integrate wellness into your home and adding all of the components that you would in a regular commercial workplace, like acoustical components, lighting, and technology integration. I’m tapping into all of those things from my experience at Gensler.
As part of a whole-home renovation, the Galellas expanded this kitchen to double its original size. Originally built in the 1950s, the home required extensive reconfiguring. The finished kitchen ties in earthy colors and materials found in other rooms of the home.
CB: Gaston, how does your construction background benefit Duoma Atelier?
Gaston Galellas: My experience is mostly with project management on larger projects. Combining that with Norma’s expertise—and also dealing with a lot of commercial work and office space—gives us the knowledge to understand the residential market and homeowners’ spaces in ways that make the process painless [for our clients] and give [residential projects] more structure and predictability.
CB: So, why leave commercial work?
Norma: In the commercial world, I was doing great and growing fast. Gensler has a lot of great opportunities, but it all came down to family and being able to have our own company where we can predict what our schedules will be. Seeing Gaston do that made me want to join him. So we thought, “Why don’t we do something for ourselves?”
Gaston: Adding to that, we also saw an opportunity to combine our expertise and bring to the market something that isn’t common, which is the design/build process—and [have it be] in-house. It’s the communication between us; it’s seamless. The way we approach a project, from design to delivery, we work with budgets and control all of the different aspects of the project in order to deliver something more.
CB: Duoma Atelier is a one-stop shop for all things residential. Why did you go this route?
Norma: Piggybacking on what Gaston said about the need we saw for more design/build firms, there aren’t that many out there and the Miami market is very hot right now. A lot of clients have to resort to hiring an architect or designer first, and they go through the whole design process before they even get to a point where they can send [the project] out to get priced. At which point, the budget may be out of their range, so they have to go back to the drawing board. There’s a lot of wasted time and money in this process.
We also saw the need to bring our expertise together in this company so we could provide clients with a more streamlined process and peace of mind. We wanted to get rid of the stigma of [clients thinking], “Oh, what a headache it is to get into a home renovation,” and all of the horror stories we hear. We wanted to change the conversation.
CB: Tell us more about the demand for accessory dwelling units in Miami ...
Norma: We were actually pretty surprised. We were getting calls from clients or prospective clients saying, “Oh, I want to do this part of the house ... I want to do the usual—the kitchen, the bathroom—and we also have this crazy idea of doing a detached guest house, a flex space we can use for different [functions].” And the more we talked to clients, the more we were getting this request. We started to wonder: Are we going to become the accessory dwelling unit experts?
We understand that the current situation with the pandemic has accelerated this [desire for ADUs], but I think it’s also because aging Baby Boomers have the space available so they can have their elderly parents live with them. Now, with the pandemic aggravating that, it’s making people realize how close they want to keep family.
CB: What are some of the most common demands when it comes to ADUs?
Norma: I think the most common is a guest room. The funny thing is, we realized that’s the least of people’s needs because you barely ever have guests at home. You have guests maybe once or twice a year. What we find out as we interview clients and we get more information is that what they actually do need is more of a flex room that serves different purposes. I think they always start with a guest room because, in their minds, that’s what the space is for, but then they realize, “Actually, I do want to take the desk from my bedroom because it bothers my wife. So, I do need a home office.”
Then, secondary to that, I think they’re asking more for home gyms because people are realizing they don’t want to go back to the gym and crowded spaces. … They want to have a space that actually promotes [working out] and wellness; a place where they can just go and meditate or exercise.
Gaston: When designing this space, I think it’s very important to always keep flexibility in mind. I guess, with what we’re experiencing today, we need an office, we need a guest room, we need a gym. Clients may not need [these spaces] two, three, or four years from now, and they may want to do something else with the space, but it’s still a useful space without having to tear it down or do a major renovation to change things inside. We always keep that in mind: being flexible enough to reconfigure and utilize the space for other purposes.
CB: Norma, was wellness something you pursued at Gensler?
Norma: I think it’s definitely promoted and implemented more on the commercial side because there’s a lot of data and [effort made] to measure employee happiness and contentment, and [it affects] recruitment and retention. Everybody’s trying to implement wellness programs, though not always successfully, and there has always been more talk about it in the workplace design environment.
CB: How is your approach to designing these flex spaces different from other residential designers?
Norma: I think it’s our focus on the property. When we approach a project, we don’t just focus on the need at hand, we take a step back and look at the property as a whole to assess how the current footprint actually works and if there’s anything we can do before we consider something [more major], such as a detached unit, which is a big investment for the client.
Coming from commercial backgrounds, one of the biggest assets—and one of the ways our approach differs from many other residential firms—is [our knowledge of designing] for accessibility and people with disabilities.
Gaston: For residential projects, the building code isn’t so strict when it comes to accessibility. And they’ve made some improvements, especially in Florida, but it’s not really there yet. So people tend to, or contractors in general tend to, not pay attention to those details.
CB: What do you predict for the future of ADU design?
Gaston: Going back a bit to what we talked about earlier ... the flexibility and the way spaces are designed, having more mobile furniture, or things you can easily reconfigure in order to use the space differently.
Norma: What we predict for the future is that these units are going to become part of the wish list for people purchasing homes. Just like before, people really focus on looking at the kitchen and the bathroom. Now they’ll also be [thinking], “Is there a home office space, or is there a space we can use for different purposes?” ... We foresee the spaces being as flexible as possible.
