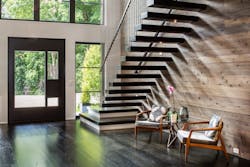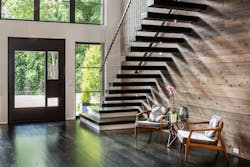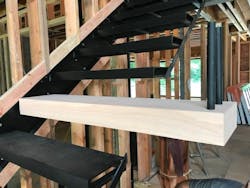Kristen Sullivan
Gatehouse Partners, sales and marketing director
Designed by Tanner White Architects, in Westport, Conn., ...
... this floating staircase elevates an already grand entrance hall in more ways than one. It began with the installation of a steel structural support into the wall to carry the weight of the staircase.
Next, a metal side stringer was welded to make each tread, creating the framework of the piece. Each of those metal treads was then ensconced in exquisite 1 ½-inch, quartersawn white oak to create the industrial-chic floating effect.
For the staircase to truly take flight, a ½-inch-diameter stainless steel vertical rod was attached to each tread and strung up to the high ceiling above. Besides providing a stunning visual aesthetic, the rods lock the floating staircase firmly in place, eliminating any bounce or “diving board” effect on the individual steps.




