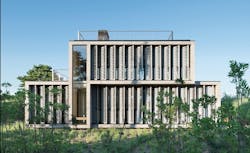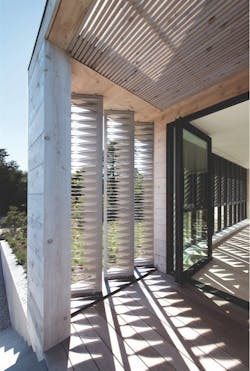Design Detail: Louver Maneuver
The fixed vertical louvers on the western façade of this Long Island beach home provide privacy from the street as well as shade from afternoon glare, casting artful patterns of light throughout the home’s interior. On the exterior, they offer a decorative screen that’s strikingly showcased at night, when the 1,725-square-foot house is lit up from within.
The owners preferred natural ventilation to air conditioning, so the stationary panels, which are installed in front of operable windows, are angled to capture summer winds and block winter ones—a challenge that was met thanks to digital modeling and plenty of mock-ups, architect Paul Masi says.
Each fixed louver is ceiling height. A single piece of material is wrapped around a frame, with tapered strips that admit light. When it came time for Masi and his team to choose the canvas and assembly that they thought would work best for the southwest-facing louvers, battering from the seaside elements was a big question. “What if the screen began to look like a weather-worn flag, ending up in tatters?” Masi recalls thinking. To ensure that it wouldn’t, the fabricator made a full-scale model that he attached to his truck. Then, he proceeded with field trials. “He drove around with it on his truck for months,” Masi says, “and there was no issue. Having the canvas as one continuous piece turned out to be stronger in the end.”
Project Amagansett Dunes, Amagansett, N.Y.
Architect Bates Masi + Architects, East Hampton, N.Y.
Builder Thomas Cooper Construction, East Hampton
Louver fabricator Wm. J. Mills & Co. Sailmakers, Greenport, N.Y.

