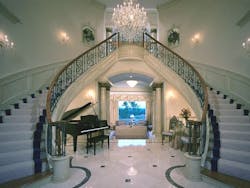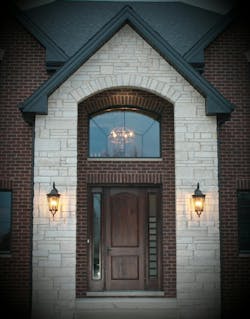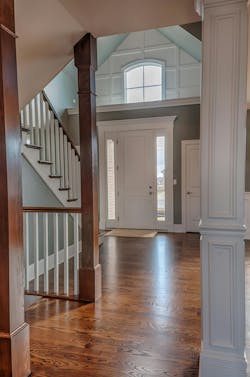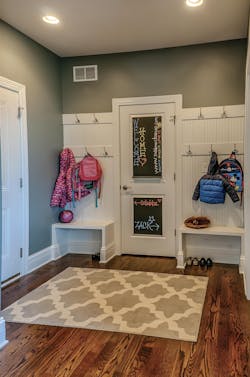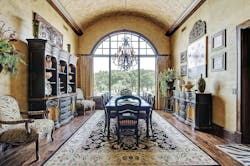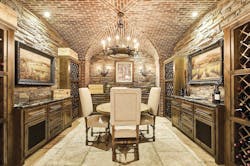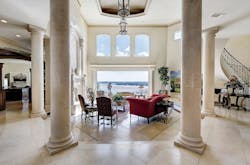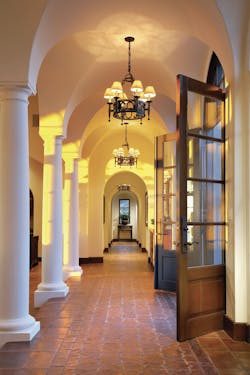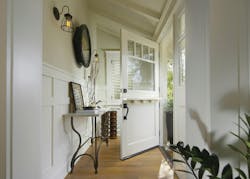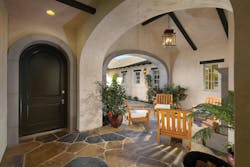Jacklyn Graniczny
Sublime Development, Frankfort, Ill.
Richard Berry
Halsell Builders, Santa Maria, Calif.
Robert Hidey, AIA
Robert Hidey Architects, Irvine, Calif.
As the introduction to the house, the point of entry needs to be significant, definitive. Not only does the entryway create a sense of arrival, it serves as a welcome for guests, provides shelter from the elements for residents entering or leaving their home, and offers an inviting space to gather with neighbors. The design of the entry sequence should embody key elements from the overall architectural style of the home.
Photo: Robert Hidey Architects
Light from a formal entry courtyard passes through three sets of French doors into the groin-vaulted foyer flanking the great room of this coastal California home, imbued with a sense of Old World elegance.
Photo: Toby Ponnay Photography
The entry foyer of this small redwood beach house was strategically repositioned from the side to the front of the home to create a stronger identity. The sloping beam ceiling and authentically detailed wainscoting recapture the relaxed charm of the cottage’s original character.
Photo: Toby Ponnay Photography
After passing through a cozy arched breezeway, a rustic vaulted loggia adjacent to the primary entrance welcomes you to this Northern California home.
