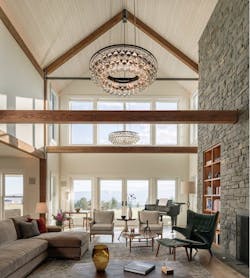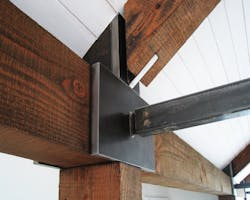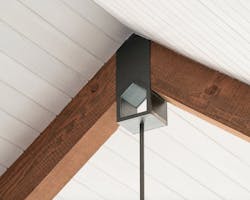Design Details: Grand Junctions
PROJECT: Willamette Valley Residence, Sheridan, Ore.
ARCHITECT: Rockefeller Parnters Architects, El Segundo, Calif.
BUILDER: Hammer & Hand, Portland, Ore.
Modernism is a sweet spot for architect Chris Kempel, design director at Rockefeller Partners Architects. But for clients wanting a classic American farmhouse in Oregon’s Willamette Valley, Kempel faced a challenge: How to include gables, porch, chimney, fireplace, and white exterior in a way that would resonate with his clients’ modern sensibilities while reflecting authentic farmhouse form and a sense of place?
(Photos: Rockefeller Partners Architects)
Exposing the home’s heavy timber framing was the first step; creating a massive fireplace and chimney was the second. Kempel designed the rest of the house around those features, partnering with Hammer & Hand, the Pacific Northwest builder known for its innovative, virtuoso approach to craft.
In modern homes, transitions between materials can’t be hidden with decorative molding; they must be seamlessly executed in plain sight. Here, those junctions are celebrated. Shown below from left to right, a wood beam and the steel chord of a truss become a sculptural element; the metal connector where ceiling beams meet bears a cutout of an iconic house shape; and the places at which beams and truss chord penetrate the chimney include a stone frame and airspace that serve to outline the opening.
While not all architects consider constructability, “we delight in that,” Kempel says. “The key is to be considerate of the materials.” Yet such merging only works because “each step has been meticulously planned for and executed, from framing to finish,” says site superintendent Stephanie Lynch of Hammer & Hand. “It was complicated to make all the elements and materials align, and it required absolute precision from the building team.”


