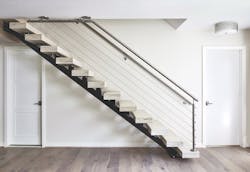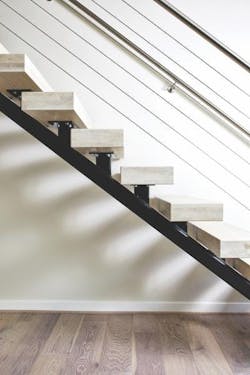Design Details: Stairways
The clients who approached InSite Builders & Remodeling had a common request: an open plan interior, lots of light, and connection to the outdoors. “It was a whole-house remodel of a home in Northwest Washington, D.C.,” says Stephen Gordon, president of the Bethesda, Md., firm. “They wanted a contemporary look and a big, open kitchen that gave them the opportunity to entertain.”
To satisfy the client’s request, the team raised the ceiling, took down load-bearing walls, and reorganized the floor plan. But as the work progressed, the clients and the builder saw an opportunity to further open the house by using a contemporary staircase to connect the first level to the main part of the home, which would also open the house to the backyard.
“We removed an enclosed staircase in favor of this floating, modern unit that blends with the new interiors,” Gordon says. His team restructured the existing opening and inserted a new header to accept the mono-stringer that supports the system. The custom steel section was built as one piece, atop which the builder installed a set of beefy laminated red oak treads. A stainless steel cable rail system completes the installation.
“The open staircase supports the open look of the house, but it also gives visitors a preview of what’s to come,” Gordon says.

