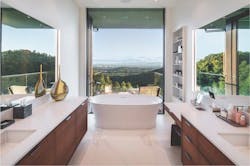Viewing Potential
Based out of Asheville, N.C., in the rugged Blue Ridge Mountains, general contractor Dustin Penland was used to the topographical challenges he faced with Villa Nova’s construction, especially after having built five homes in the same development of steeply sloped lots.
In fact, the more technical features of this 3,276-square-foot custom home came not in response to building in a rugged landscape, but from the process of helping the home connect to the stunning surrounding views through impressive vista-embracing windows.
“We wanted to make sure the design incorporated elements that would allow the homeowners to be able to fully take in the scenery around them,” says Penland of the floor-to-ceiling Reynaers windows from Belgium. “The property is situated up so high that in the mornings, when it’s foggy, it’s literally like you’re floating in the clouds.”
Engineering played a pivotal role, not just in placing the home on its lot, but also in its interior design, where the “floating” sensation carries throughout the structure, from sweeping, expansive views in the main living spaces to a suspended custom staircase.
“The partition wall that everything connects to on one side became a shear wall with a lot of extra blocking and hangers,” Penland says. Architect Scott Huebner worked with a local steel fabricator to come up with a design solution that incorporates vertical bars that bolt to a tread extending from the lower level up through a cleat on what would be the main level trusses. “It’s just a cool detail, both visually and structurally,” says the builder.
To achieve a seamless transition from the home’s outdoor spaces to its interior design, Penland partnered with local craftsman Cris Bifaro of Cris Bifaro Woodworks, in Asheville, to create sleek custom cabinets for the kitchen, primary bedroom, and en suite bath. Villa Nova’s bright walls and countertops reflect natural light from its floor-to-ceiling windows, while Bifaro’s flush wood paneling blends with the home’s natural surroundings.
All of Penland’s custom builds meet rigorous Green Built Homes standards and are Energy Star certified, and Villa Nova is no exception. “We used triple-pane, argon-sealed glass for a much better insulation value, and the home has Energy Star appliances throughout,” Penland says. “The house also uses a geothermal unit, tankless water heaters, and an exhaust ventilation recovery system that brings fresh air in and pushes stagnant air out.”
While Penland says Villa Nova is one of the most challenging builds he has worked on, the home’s custom design elements and energy efficiency have set a new standard for modern alpine construction in the Blue Ridge range and beyond.
Project: Villa Nova Modern, Asheville, N.C.
Architect: Scott Huebner, AIA, Brickstack Architects, Asheville
Builder: Dustin Penland, Milestone Contracting, Asheville
