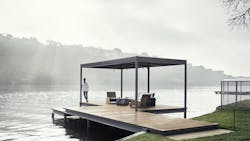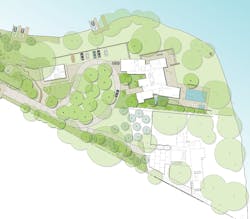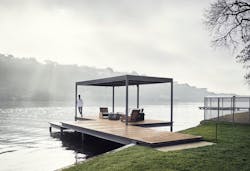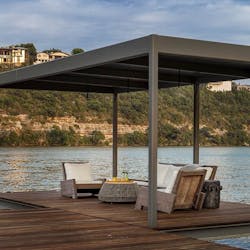Finding the Best Angle—a Lake Austin Dock Framed to Fit the Home’s Sight Lines
The lakeside location of this contemporary Austin home didn’t just inspire its architecture and breezy interior spaces, but site-specific design was also fundamental to its outdoor living areas as well.
That’s where Aamodt / Plumb Architects and Michael Boucher Landscape Architects joined forces to create a comfortable two-tiered fishing dock on the banks of Lake Austin.
The house itself has “a great connection between the indoors and outdoors, and an open floor plan,” one which, according to architect Mette Aamodt, caters to the existing lot.
Site plan for the Lake Austin House by Michael Boucher Landscape Architecture
The home, nicknamed the “Lake Austin House,” is situated on the western bank of the lake popular for boating and fishing, and the property is also located directly across from Mount Bonnell, which is illuminated by evening sunsets on the lake.
“The concept for the house is to embrace the site and the views, work around the footprint of the existing trees and enhance the opportunities for outdoor living,” the Aamodt crew says. This was accomplished by opening up the home to exterior spaces with deep overhangs that created large patios and decks.
Nowhere is cozy outdoor living better achieved than on the covered lakefront dock, where a lower level for swimming encourages recreation while an adjacent firepit and seating area provide opportunities for all-day relaxation. The dock is cladded with natural wood that parallels the home’s walnut cladded interior and its wooded surroundings, where dozens of mature trees provide a canopy of shade.
The two-tiered dock is designed for swimming and relaxation with a furnished lounge area.
Image: Casey Dunn
The waterfront dock intersects the shoreline at an acute angle, providing the Aamodt crew with a triangular workzone. To provide access to the lake at all sides of the dock, AIA Andrew Plumb created a staggered landing, which also separates the lounge area from the lower swimming dock. The architectural character of the dock bears a direct relationship to that of the house, both in terms of material selection and sight lines from the inside out, Plumb says.
The dock's wood finish matches walnut details seen throughout the primary residence.
Image: Casey Dunn
The estate also includes a separate guest house, boat house, entry gate, loop drive, an outdoor pool, and a spacious waterfront yard.
Project | Lake Austin House
Architects | Aamodt Plumb Architects
Builder | Dalgleish Construction
Landscape Architect | Michael Boucher Landscape Architecture
Interior Design | Jennifer Vaughn Miller
Location | Austin, Texas
Photography | Casey Dunn



