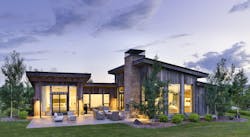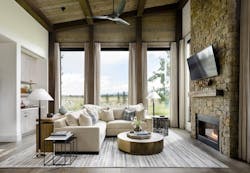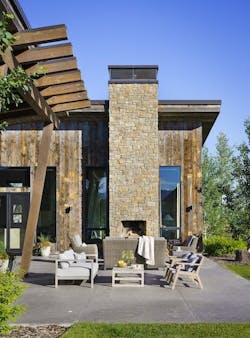An Indoor-Outdoor Fireplace That Preserves Livable Space
Architect Matt Franklin designed the Tributary Residence, a spec home in Idaho, to deliver an architecturally interesting and comfortable layout while maximizing livable square footage and reducing costs. Its centerpiece, a double-sided Isokern fireplace, achieves all of the above with both cost-effective and aesthetically striking features.
The home’s back-to-back fireplace connects the great room to the outdoor living area with gas elements on the interior and a wood-burning Isokern fireplace on the outside, which stacks precast masonry blocks within an inch of the framing material for more space at a lower cost than traditional wood-burning fireplaces.
“An Isokern fireplace is basically what we call a zero-clearance fireplace,” explains Franklin. “It's a great way to build a traditional wood burning fireplace without all of the associated material and installation costs. The interior is gas while the exterior is an authentic wood burning fireplace. We provided that functionality outside so that the homeowners wouldn’t have to worry about the mess of the wood and ashes in the great room. Each fireplace has its own flue and they both share the chimney space.”
The gas fireplace inside the great room is mess-free and just as striking as the wood-burning fireplace outside.
Image: Longviews Studios
According to Franklin, Isokern fireplaces provide the insulation and refractory properties of masonry without the bulk and weight, involving precast blocks that are cost-friendly and fit together like Lego pieces for a modular installation.
Surrounding the fireplace is another cost-effective choice: a thin cut stone that maintains the rustic feel of the surrounding home without the added mass and associated costs of a thicker stone material. Franklin mixed gold and tan tones in a random pattern to match the weathered wood that was used for the exterior, but he kept the actual form of the chimney geometrically simple to complement the modern timber framing.
“I kept the chimney as a pretty large element all the way up from the base to the roof,” he says. “The home is really comprised of a few simple forms. It doesn't have a lot of complexity, and the elements of the home are very geometrical. They're basically boxes plugged in next to each other to comprise the whole composition of the home. I wanted the chimney to be a very simple form that could compete and hold its own with those other shapes and elements.”
The focal point of the home's outdoor patio is the opposite side of this towering Isokern fireplace designed by Matt Franklin.
Image: Longviews Studios
To make interior spaces like the great room more spacious and functional, Franklin set the chimney back from the inside wall, which resulted in a more grandiose outdoor fireplace. But in both settings, the towering wall-to-ceiling stone serves as an architectural focal point.
“The interior of the fireplace is more contemporary,” Franklin says. “It’s wider, not quite as tall, and it's set down on the floor. The bulk of that mass is pushed toward the exterior of the home so that we're not chewing up interior space. That also makes the interior fireplace feel much more intimate because the space is smaller.”
Project: Tributary Residence
Location: Driggs, Idaho
Architect: Matt Franklin, M-T-N Design
Builder: Rand Olsen Construction, LLC
Photos: Longviews Studios


