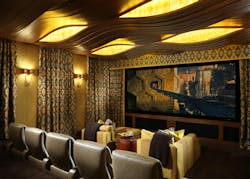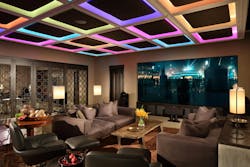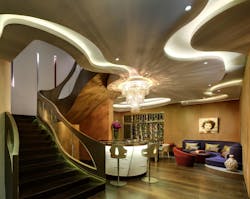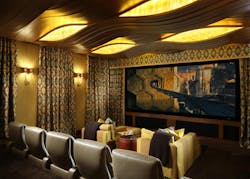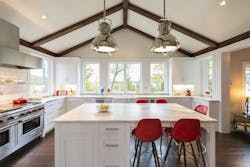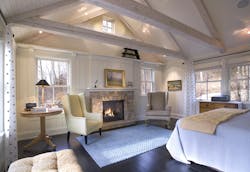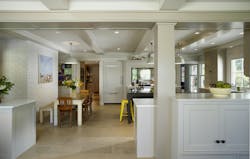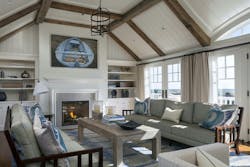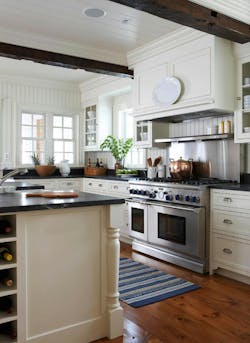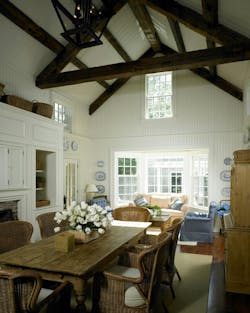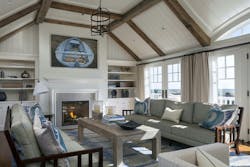Design Spotlight: Ceilings
Richard Landry, AIA
Landry Design Group
Los Angeles
While beautifully designed ceilings can add a lot of interest to a room, most architects don’t pay them enough attention, instead focusing more on the walls and on floor patterns. Ceilings not only lend scale to a room, they can be dropped or raised to achieve the correct volume and are often the source of light.
RGB color panels can read as single or multicolored. The colors can be altered to the rhythm of music, lending a playful feeling to this multipurpose room (Photos: Erhard Pfeiffer).
The barrel ceiling divides this large kitchen into three panels to break down the scale of the room. The reflective quality of the stinless steel panels, which complement the appliances and are a nod to commercial kitchens, allows for indirect lighting to serve as the primary task lighting in the room.
Curves in this basement recreation room provide a feeling of fluidity and enabled us to create different lighting effects to counterbalance the angular and masculine exterior of this contemporary house.
Christine L. Albertsson, AIA, CID, NCARB
Albertsson Hansen Architecture
Minneapolis
The word for ceiling comes from the Latin word cielo for sky, and with good reason. The ceiling plays such an important role in setting the ambiance of any space. Though one rarely comes into direct contact with the surface, the height, shape, and surface, these qualities are important and are often the source of light. So ceilings can have a magical, spiritual component.
We spend a lot of time considering how the ceiling plane sets the spirit of a space in motion; much has to do with the control of the scale. How high is it? Is it flat or sloped? Even a low flat ceiling less than 8 feet can have grander feel if it has beams and wood paneling to express the structure. In our work, we always try to have a clearly defined ceiling between spaces. When logical and clear edges are given to the ceiling of a room it allows an open floor plan to feel far more under control. To accomplish this, we often add a wide cased opening between spaces to create the boundary of a room.
Even a low, flat ceiling less than 8 feet high can have a grander feel if it has beams and wood paneling to express the structure. In our work, we always try to have a clearly defined ceiling between spaces (Photo: Peter Bastianelli-Kerze).
When logical and clear edges are given to the ceiling, it allows an open floor plan to feel far more under control. To accomplish this, we often add a wide cased opening between spaces to create the boundary of a room (Photo: Morgan Sheff).
(Photo: Dana Wheelock)
(Photo: Adan Torres)
Patrick Ahearn, FAIA
Patrick Ahearn Architect
Boston
Reclaimed wood beams are a wonderful material to add warmth and character to a space. The imperfections of the wood tell a story of its previous journey, further enhancing the historical feel of the home.
Int the great room, these beams frame the shape of the ceiling for a structured appearance. The flat stock bordering the rough sawn timber lends a more tailored look (Photos: Greg Premru).
The antique beam inserted to the underside of a cased beam provides vertical depth to the ceiling. The crown molding and frieze board continues around it to accentuate the beams.
In barn bernacular, the story-and-a-half space allows for a more elaborate design that appears to be more structural than decorative. One can imagine this room once being an old barn and later stripped down to its structure and reimagined for a different use.
In all of these spaces, the white beadboard ceiling provides texture and character as opposed to a simple plastered ceiling.
