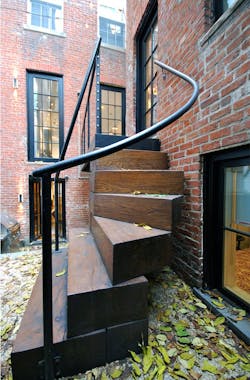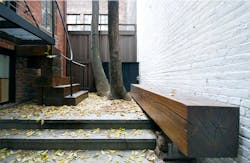Design Details: Easy Stair
Project West Village Townhouse
Architect Zimmerman Workshop, Brooklyn, N.Y.
Photos Courtesy Zimmerman Workshop
When Brooklyn, N.Y.-based Zimmerman Workshop won the commission to renovate this 21-foot-wide Greek Revival townhouse in New York’s West Village, the building had seen better days. “There were some funny things happening with it,” architect Adam Zimmerman, AIA, says. “We spent a lot of time on the first and garden levels, gutting the bottom two floors.”
The firm renovated the parlor and garden levels, reorienting a staircase along the front window wall, adding a compact kitchen in the open floor plan, and inserting a tasting room adjacent to the terrace. Because the interior of the home features a couple of exposed timber beams, Zimmerman designed an exterior garden bench with the same material.
But when it was time to design an exterior staircase from the garden to the first floor, the architect explored many options that didn’t satisfy the requirements or budget. So he came up with a clever yet simple solution that follows a motif consistent with the rest of the project. “We designed the staircase using big timber beams stacked on top of one another,” the architect says, adding that he didn’t want the design to be too quirky.
The solid Douglas fir beams measure approximately 5 feet long, up to 7 ½ inches thick, and 16 to 24 inches deep. Contractors sanded each piece of timber, applied a marine-grade exterior finish, and pinned the assembly to the building. Stacked and arranged in a curve, the beams provide an easy means of egress and ingress for the homeowner.
“We were fighting budget issues, so a steel staircase was going to be too expensive,” Zimmerman says. “This is a simple, effective solution.”

