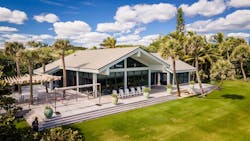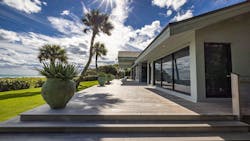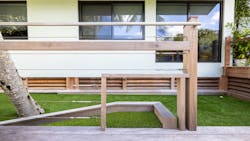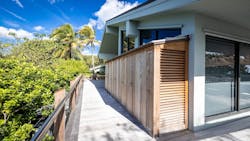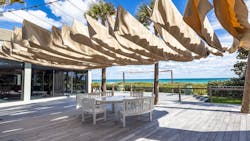Custom Deck Project Brings Beachfront Florida Home to Life
With expansive beach views and a large yard, this luxury home in Jupiter Island, Fla., was in desperate need of an outdoor space to match its surroundings. That’s exactly what Paradise, Pa.-based full-service custom builder B&D Builders sought to do when contracted to build a 5,000-square-foot deck on the property.
Prior to the project, homeowners John and Leslie Malone found the scenic oasis to have limited outdoor space. According to Daniel Glick, co-founder of B&D Builders, the former deck was falling apart and lacked the visual interest needed to suit the mid-century, island-inspired home.
“It was rotting, decaying, and falling to pieces when the homeowner bought it for his primary Florida residence. We basically got all the permits and rehabilitated it with a more modern deck using Ipe, which is a Brazilian hardwood flooring that won’t rot or decay in any shape or form,” says Glick.
Ipe, like other materials used in the project, was selected for its ability to withstand extreme Florida weather conditions. The wood can hold up to moisture, salt, and heat. While practical, it also adds a “sundrenched” look when applied in its raw form, which was the case for this project.
To add to the low-maintenance appeal of the project, B&D Builders used high-grade stainless steel fasteners and cable railings.
The yard also features low-maintenance synthetic grass. This was used on the deck in a gated-off, built-in pet area as well, in order to provide a safe, clean area for the homeowners’ dogs.
Adding to its functionality, the deck offers a series of built-in cabinets that provide outdoor storage. Keeping the environment in mind, the cabinets have louvered walls that allow for airflow and eliminate the chance of mold growth.
“We wanted to provide ample opportunity for the homeowners to really be outside and enjoy the view and breeze and scenery around them,” says Glick. “It was important to have it be functional and minimal yet having a beautiful aesthetic that doesn’t inhibit views to the surrounding area but rather nestles in and helps complement it.”
However, the project was not without its challenges. Glick says B&D Builders had to balance meeting the homeowners' needs with strict, hurricane-safe building codes. Because building codes do not allow for pergolas or other similar overhead structures, providing a comfortable, shaded area for the homeowners to sit outside became a difficult task.
As a solution, the homeowners planted native palm trees that were then integrated into the deck’s design and used for hanging heavy fabric for shading. While providing protection from the sun, the overhang also serves as a primary focal point on the deck, says Glick.
“It was impossible to get a structure on this part of the island anymore [because of permitting], so we just planted four palm trees and hung fabric between them, basically using the palm trees as our four anchor points which then became a place of shelter on the deck,” he says.
